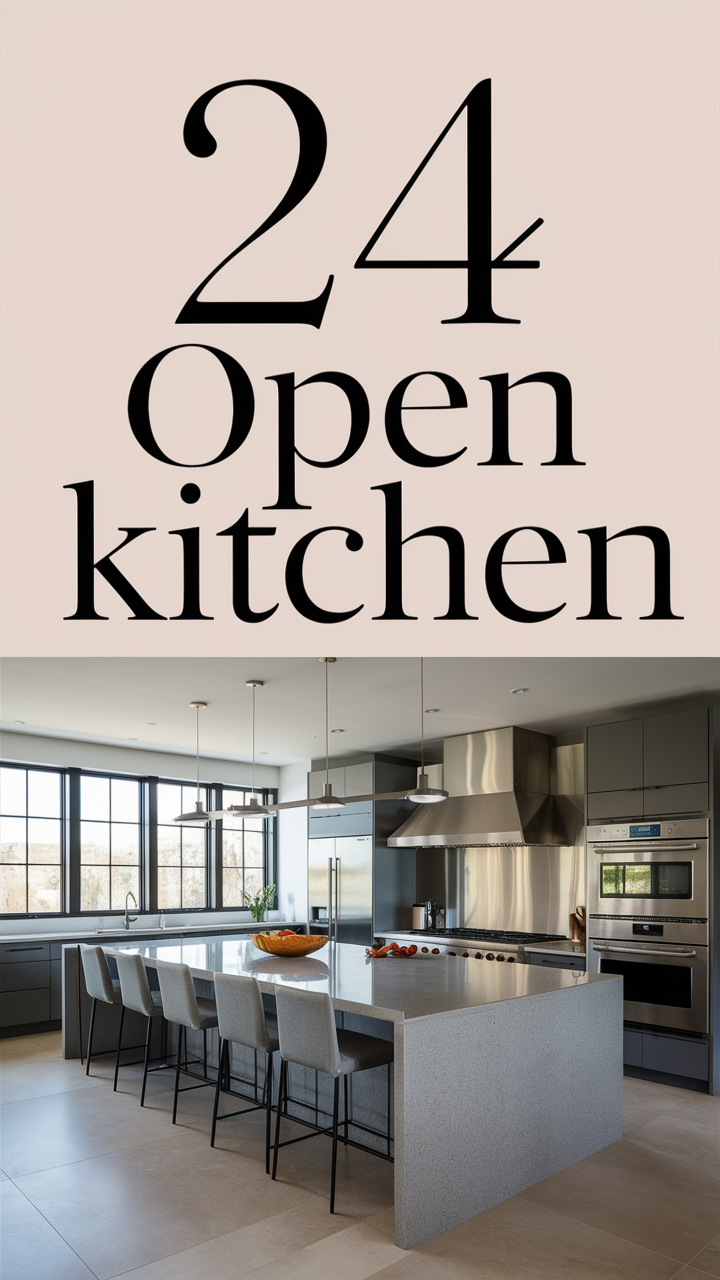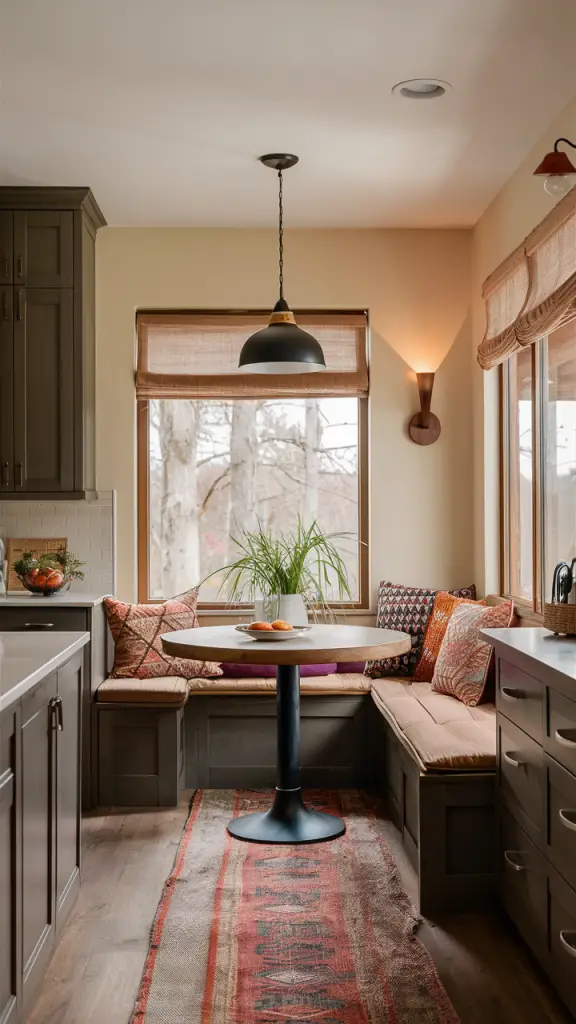An open kitchen configuration, aside from being functional, adds a unique style to your home. Whether you are working on the open kitchen and living room plan or coming up with a small open kitchen that is cozy, these detailed step-by-step ideas will trigger your next project.
Benefits of an Open Kitchen Layout

The layout open kitchen has a spacious feel, which makes it excellent for entertaining guests or just spending time with the family. If you remove the walls thereby creating a continuous line between the kitchen, dining, and living room, you make not only the aesthetics but also the functionality of the house better.
How to Design an Open Kitchen for Small Spaces

Limited spaces are good for smart layout plans. Select furniture items that perform several functions like ‘a storage island with a kitchen’ or dining table which can be folded. Apply light colors to visually enlarge the space.
Incorporating a Kitchen Island into an Open Layout

A kitchen Island is the central element in an open kitchen design. You can also make use of it for additional storage, a work station, or a dining unit. Materials such as quartz and marble can help provide sleekness.
Open Kitchen Ideas with a Breakfast Bar

Having a breakfast bar not only gives functionality to your open kitchen but also complements it stylistically. You can set it up at the border of the kitchen to separate it from the living or dining room, thus maintaining the open flow.
Creating Seamless Transitions Between Kitchen and Living Areas

Ensure the interaction between your kitchen and living room is smooth by keeping consistent floor surfaces, using similar color palettes, and complementarily furnishing pieces. Incorporate some unnoticed partitions such as rugs or shelving to distinguish the spaces.
Modern Open Kitchen Design Trends

Adopt the contemporary ideas such as simple cabinets, strong lights, and built-in appliances. Introduce kitchen cabinets without frames for a spotless appearance.
Choosing the Right Color Scheme for an Open Kitchen

Coherence in color is the key ingredient for open areas. Light tones like beige, white, or gray are relaxing, while dark colors like navy or forest green are the elements of excitement.
Lighting to Define Zones in an Open Kitchen

Strategic lighting will be of paramount importance in an open kitchen, both in terms of functionality as well as aesthetics. You can use pendant lights over the island, installed recessed lights for workspaces, and ambient lighting that changes mood in the living or dining areas.
Open Kitchen Ideas for Large Families

Creating a home for the family teaches us space and functionality should go first. A big kitchen island can be used as a meal prep area and to seat people while also having well-defined zones for cooking, dining, and socializing.
How to Use Open Shelving in an Open Kitchen Design

Open shelves in the kitchen are great for displaying dishes and other stuff you might want to use in the kitchen or as accents. Organize items by color or material if you want harmony and put the most used ones in the places that are closer to you.
Incorporating Glass Partitions in Open Kitchens

Glass walls are a good way of specifying the borders of the spaces without closing them. Replace the wall dividing the kitchen and the living room with frosted or clear glass to achieve visual separation without blocking natural light.
Best Flooring Options for Open Kitchen Spaces

It is crucial that the flooring looks like it’s made of one piece in an open layout. Opt for long-lasting materials such as hardwood or polished carbonate which blend well with the neighborhood areas.
Adding Statement Lighting to Your Open Kitchen

Adding lighting that is off the usual design streak and able to fulfill multiple purposes in the open kitchen is one of the ways to do it. Add a few pendant lights over the island and hang a chandelier over the dining area to make these spots the center of attention.
Open Kitchen Ideas with Hidden Storage Solutions

Hidden storage turns your open kitchen into a glistening and uncluttered place. Try to pull out pantry cabinets or hide trash bins if looking for built-in appliances for the best design.
Blending Contemporary and Rustic Styles in an Open Kitchen

Use artfully rustic wooden elements in combination with clean, modern surfaces to create an open kitchen that is both cosy and modern. Bring back the wooden beams borrowed from history or use a farmhouse table to give the space an authentic farmhouse feel without overpowering the sleek overall look. Play with light reflections such as metallic knick-knacks and minimalist pieces of furniture.
Choosing Appliances for a Functional Open Kitchen

In an open kitchen, it is important to choose the right appliances. Choose built-in models and stainless steel finishes to give the home a unified look. Besides being eco-friendly, energy-efficient appliances can also increase functionality, which is a good thing.
Creating a Minimalist Open Kitchen Design

Minimalist kitchens include the introduction of exquisite clean lines that create a tidy layout. No outer handles, but unobtrusive colors and smooth storage are ideal when striving for a modern interior.
How to Use Plants as Accents in Open Kitchen Spaces

Plants, in their own way, are the soul of the kitchen. You can incorporate herbs in pots placed on the counters, hanging planters in the window areas, and large plant containers in the corners to give the room more color. Pothos and succulents are low-care and have less maintenance that should be the one you opt for.
Open Kitchen Ideas with Industrial-Style Elements

Industrial kitchens highlight the raw elements of unusual materials such as exposed brick, concrete, and metallic surfaces along with shiny appliances for a contemporary and tough look. Equip the contemporary kitchen with the use of sleek stainless steel appliances, open shelves, and hanging lights for the consistency of the design.
Designing an Open Kitchen for Entertaining Guests

An open kitchen is a convenience that will make any function memorable. Add a large island to allow guests to sit and chat over the morning coffee. The lighting and the decoration should work in harmony with the interior design of the living and dining areas.
How to Incorporate a Walk-In Pantry in an Open Kitchen Layout

A walk-in pantry is a convenient feature of an open kitchen layout. Hide it as a secret door or a sliding barn door to seamlessly combine the pantry with the overall design of the kitchen.
Open Kitchen Ideas with Built-In Seating

The built-in seating will not only save you a lot of space but also add some extra charm to an open kitchen. Great ideas are a cozy nook with a bench and cushions, as well as, built-in bar seating to the island.
Using Backsplashes to Create Visual Interest in Open Kitchens

A backslash can play the role of a main element in your open kitchen design. Experiment with the likes of patterned tiles, glass, or marble to provide the room with the necessary texture and color, but not make it too busy.
Creating a Cozy Open Kitchen in an Apartment

In apartments, furniture-deficient and brightly colored items can be key to making the kitchen feel roomier. Alternatively, multitasking islands together with foldable dining tables can be used for flexibility.
Save Pin



























