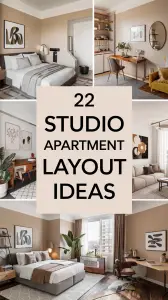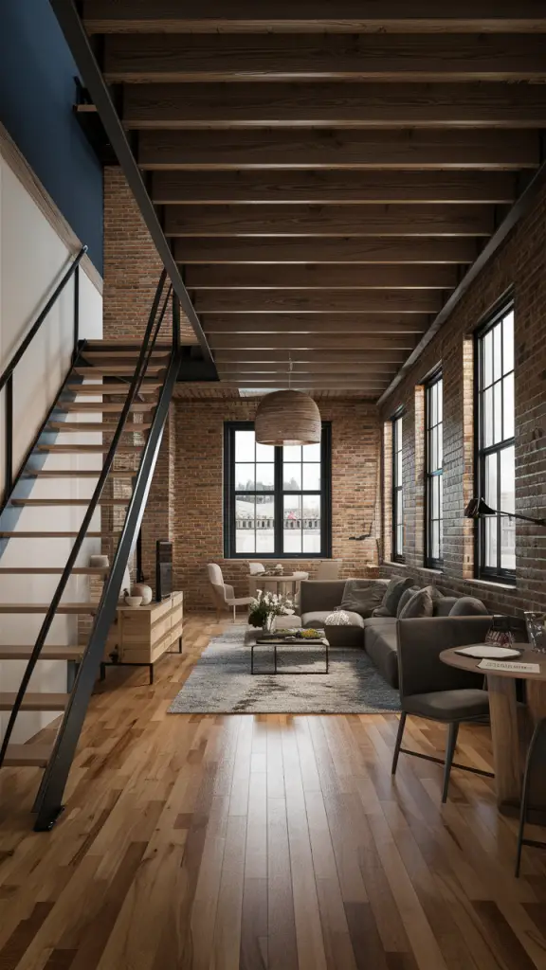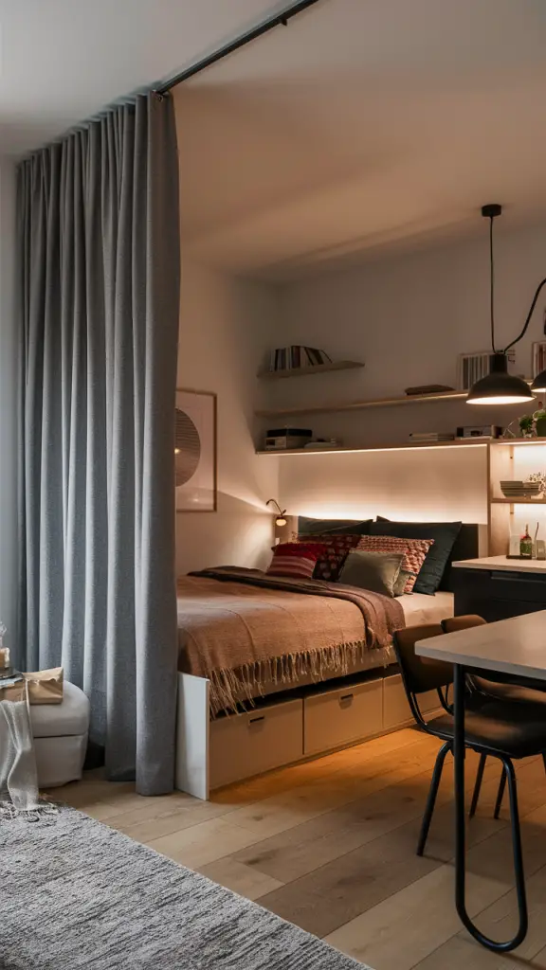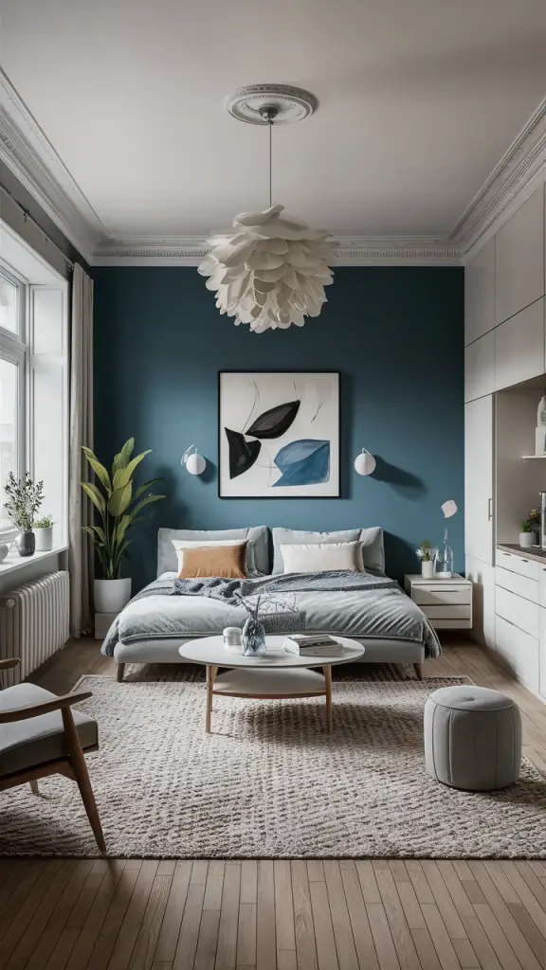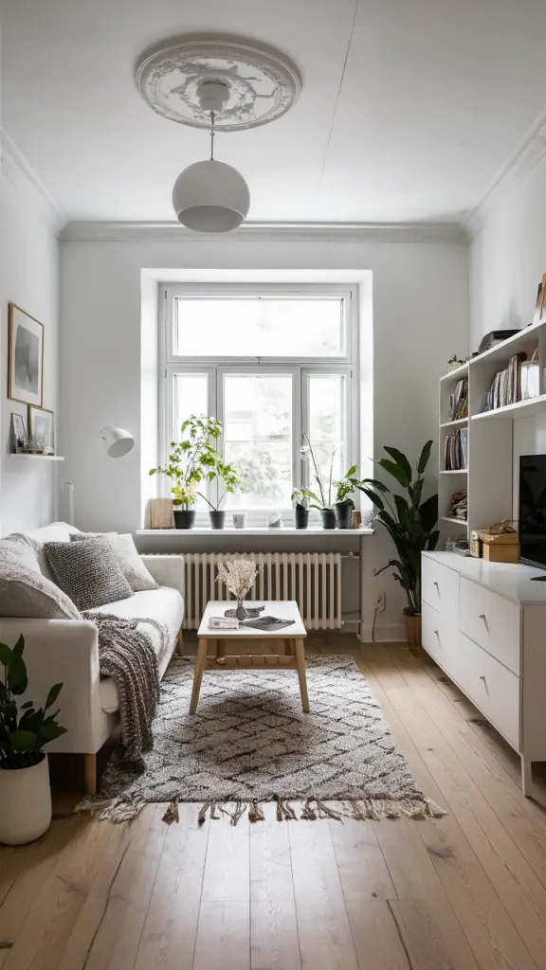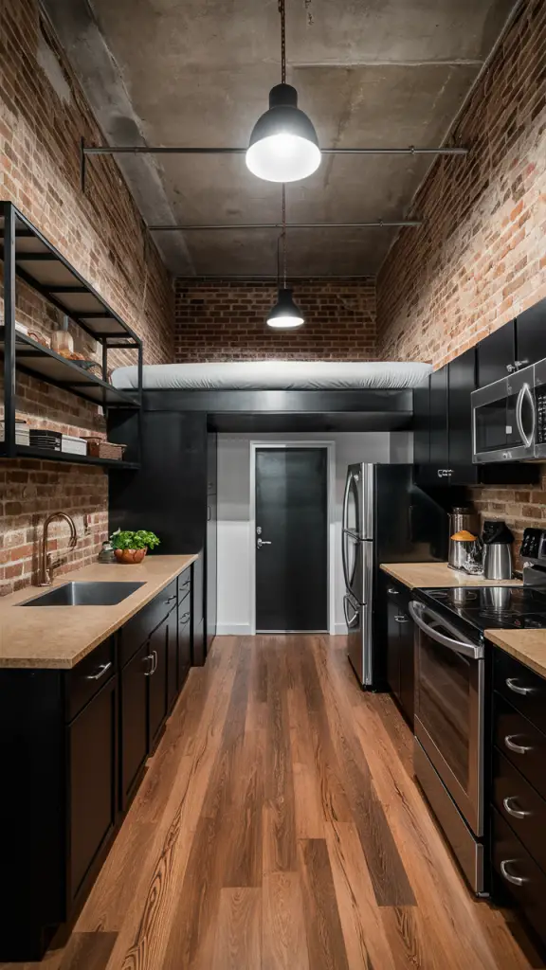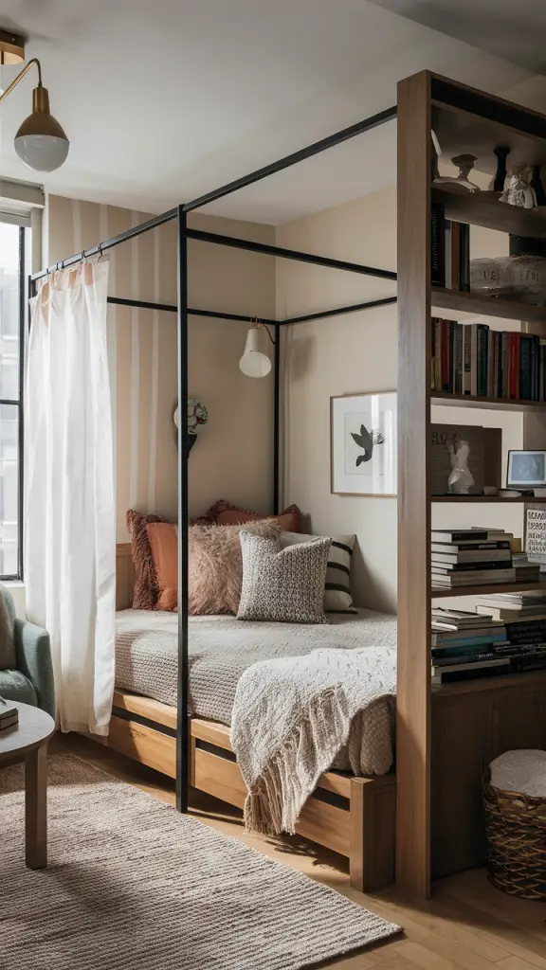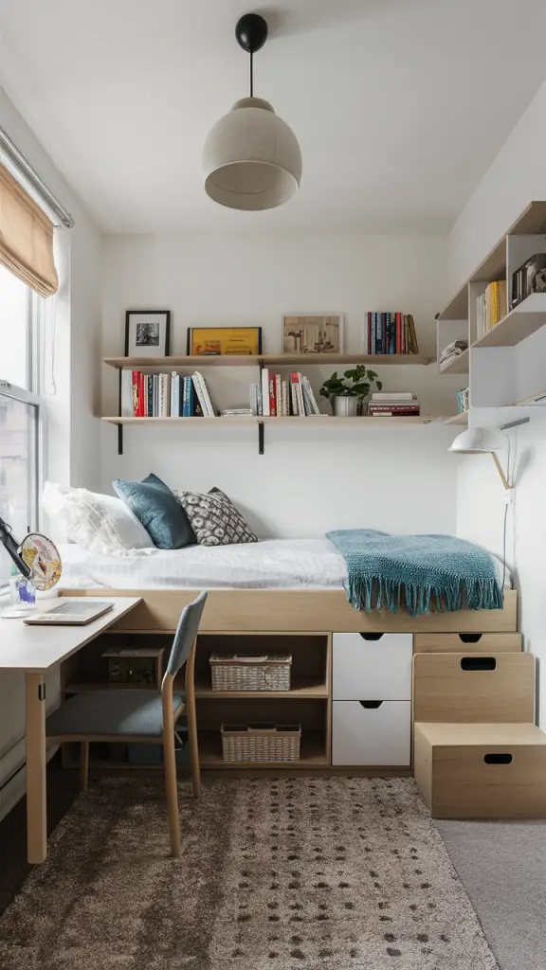Studio Apartment Layout 22 Ideas: Smart Designs for Small Spaces Introduction
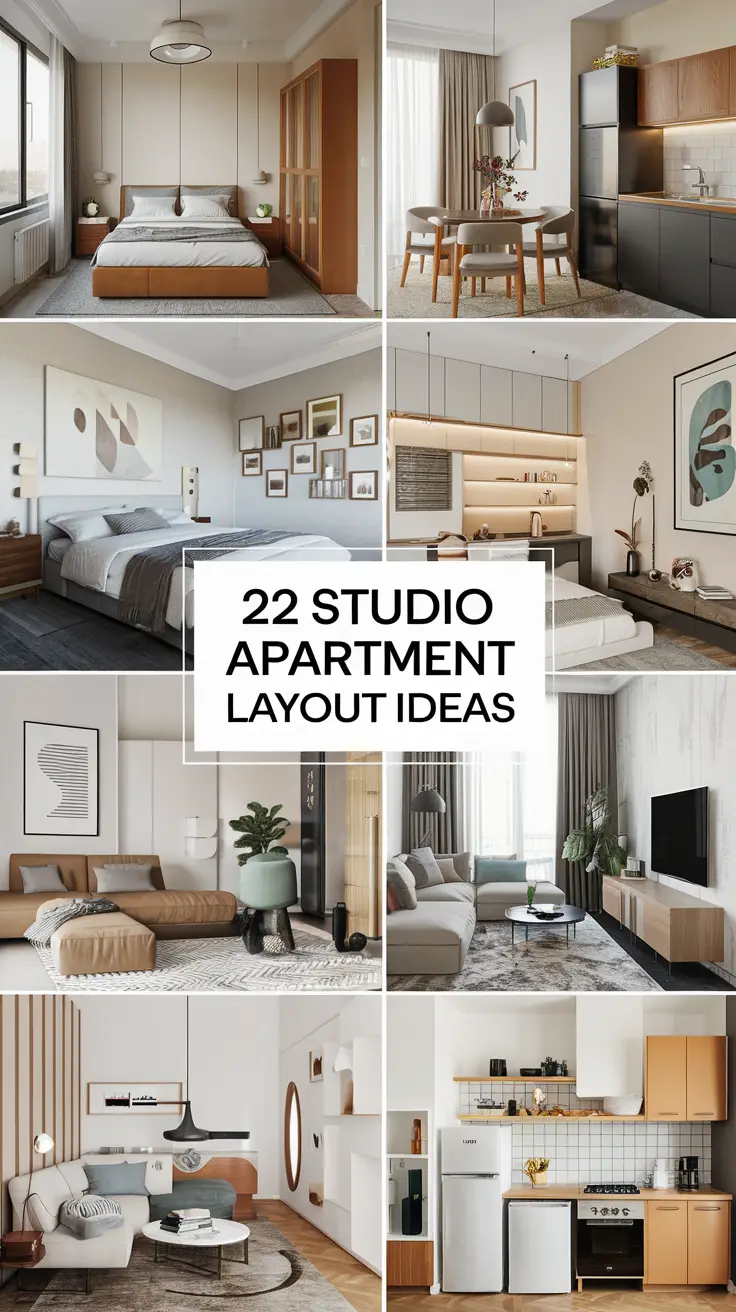
Living in a studio apartment means making the most of every inch of space. Whether you need a cozy, minimalist setup, a functional open-concept layout, or a separate sleeping area, choosing the right studio apartment layout can transform your space into a comfortable home. This guide covers the best studio apartment layout ideas, from small 400 sq ft apartments to luxury loft-style designs that optimize style and functionality.
The Best Studio Apartment Layouts for Small Spaces
A small studio apartment layout should focus on functionality and efficiency. A square or long floor plan works best when furniture is placed against walls to keep the center open. Using vertical storage, foldable furniture, and neutral color schemes creates an airy and organized feel. A loft bed or a Murphy bed can free up space for a dining or living area, making a tiny apartment feel spacious.
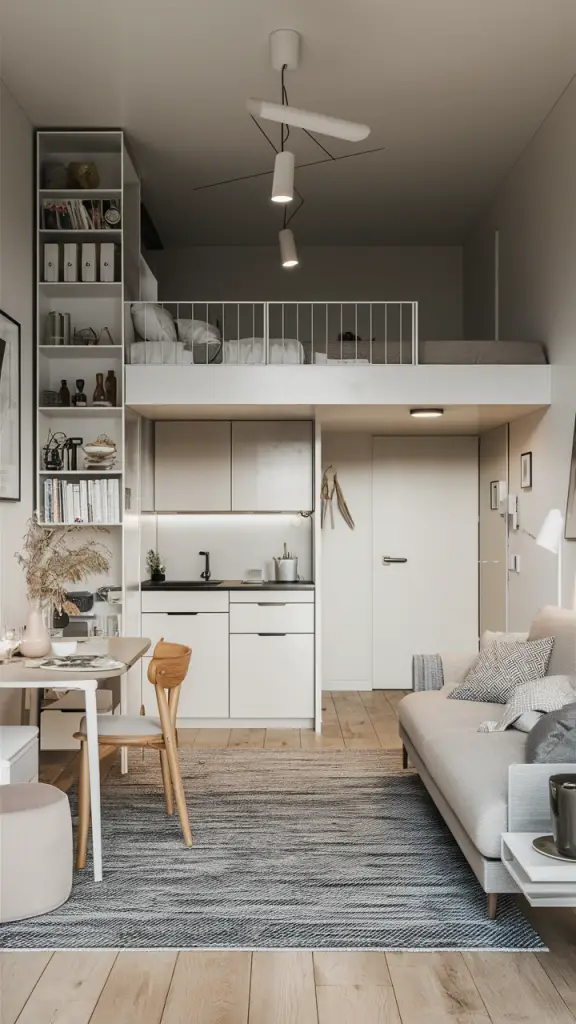
Open-Concept Studio Apartment Layout for a Spacious Feel
An open-concept studio apartment layout allows for a fluid, uncluttered space with no barriers between the living, sleeping, and kitchen areas. A rug, bookshelf, or low-profile furniture can define separate zones without blocking natural light. Using mirrors and sheer curtains enhances the openness and depth of the room while keeping it cozy.
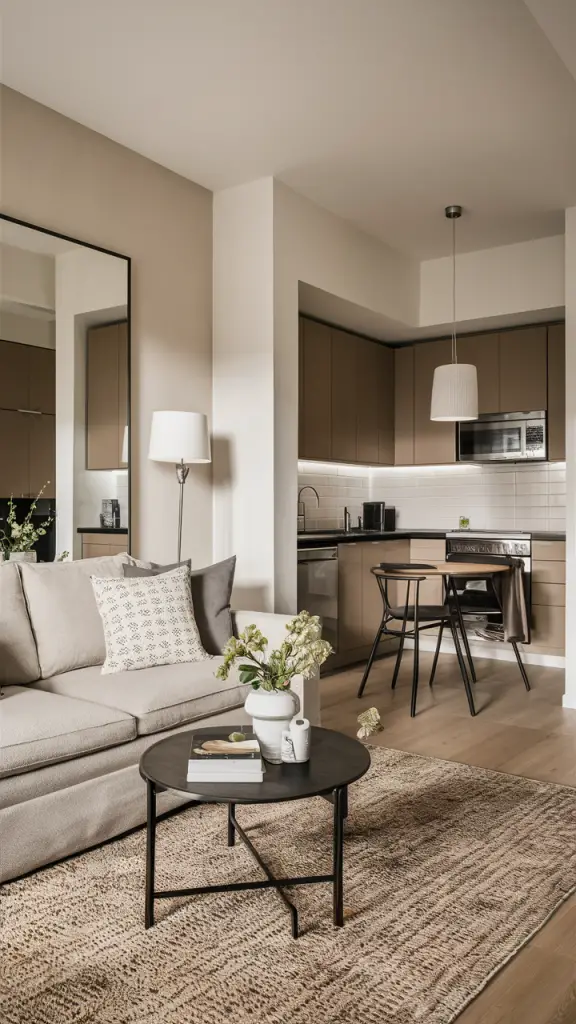
How to Divide a Studio Apartment Without Walls
Creating separate zones in a studio apartment layout without walls helps maintain privacy while keeping the space open. Use room dividers such as bookshelves, folding screens, or glass partitions to separate the sleeping and living areas. A ceiling-mounted curtain can add flexibility, allowing you to enclose the bedroom space when needed.
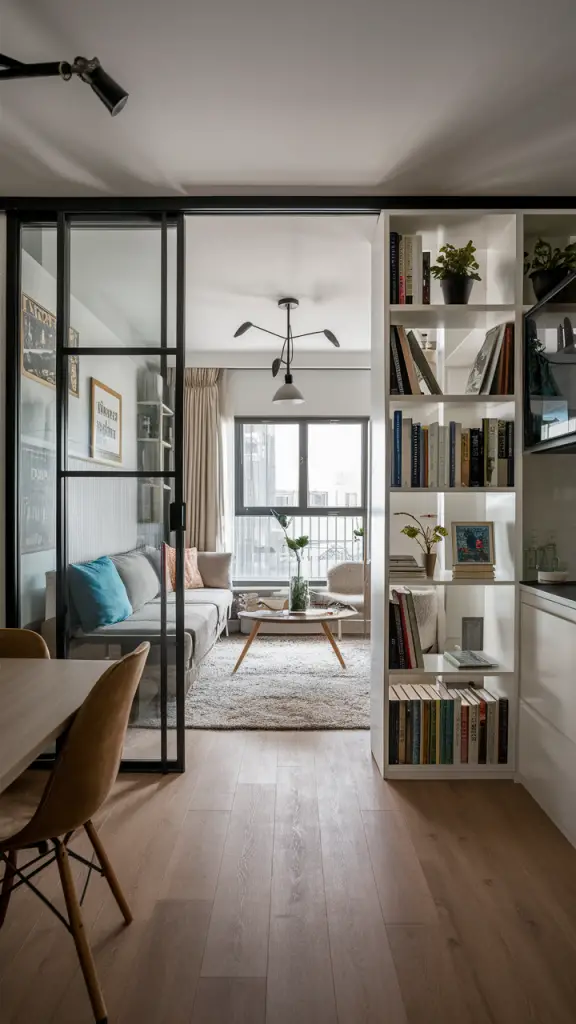
Loft-Style Studio Apartment Layout Ideas
A loft-style studio apartment layout takes advantage of vertical space, creating a separate sleeping or work area above the main living space. Exposed brick walls, industrial lighting, and wooden or metal staircases add an urban touch. A high ceiling and large windows make the space feel open, while a minimalist color scheme enhances the aesthetic.
Creating a Multi-Functional Living Space in a Studio Apartment
A multi-functional studio apartment layout should include convertible furniture like a sofa bed, extendable dining table, or a fold-down desk. Storage ottomans, wall-mounted shelves, and hidden compartments keep clutter out of sight. Layered lighting ensures functionality for different activities, such as reading, working, and entertaining.
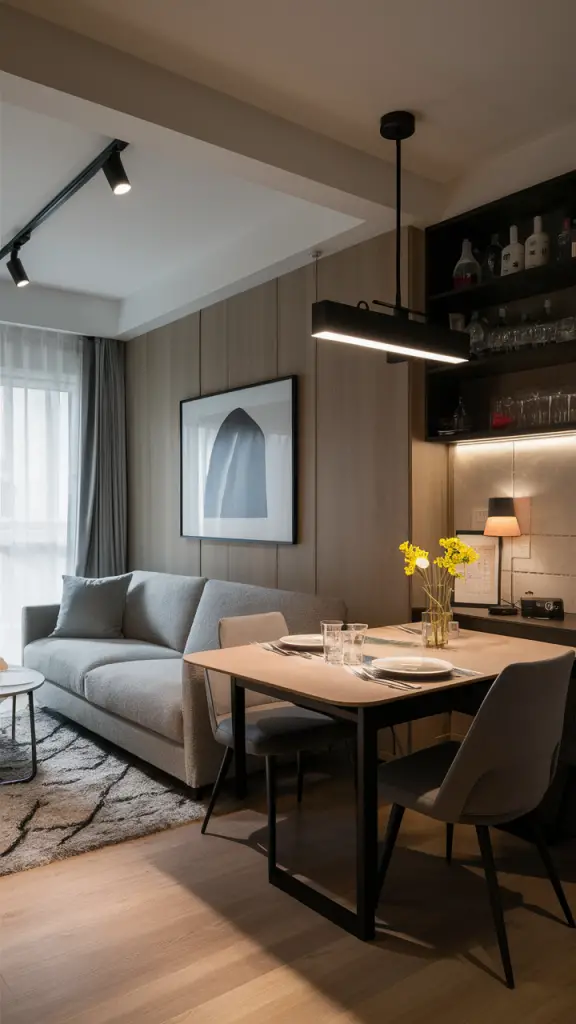
Studio Apartment Layout Ideas with a Separate Bedroom Area
A studio apartment layout with a separate bedroom creates privacy without sacrificing space. A half-wall, floor-to-ceiling curtain, or built-in closet can divide the sleeping area. A platform bed with storage underneath maximizes space, while soft lighting and textured fabrics keep the area cozy and distinct.
How to Arrange Furniture in a Small Studio Apartment
Arranging furniture in a small studio apartment layout requires a functional and aesthetic approach. Place the bed against the farthest wall, use floating shelves instead of bulky cabinets, and incorporate a small dining table that folds away when not in use. A mirror opposite a window enhances natural light, making the space feel larger.
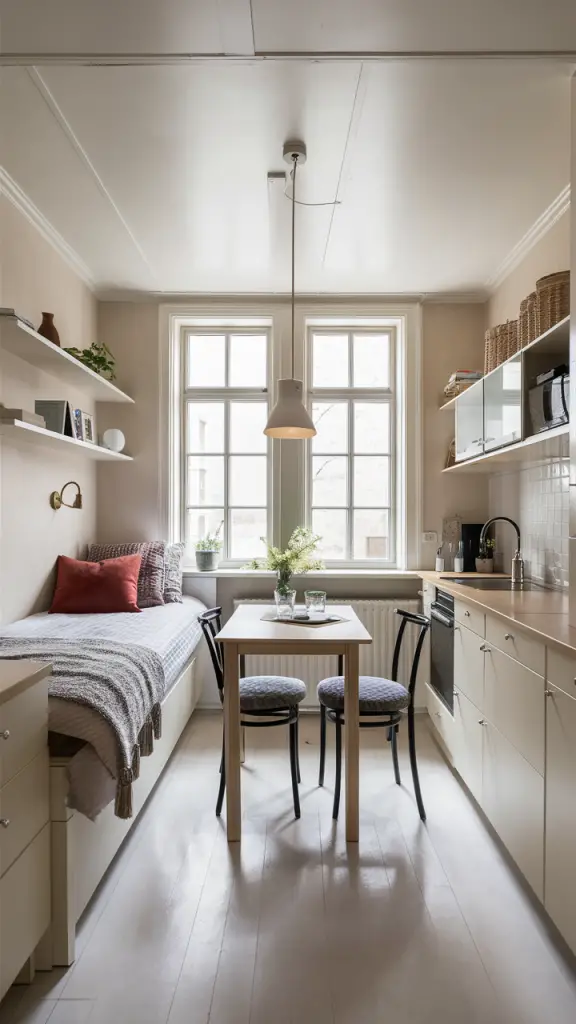
Minimalist Studio Apartment Layout for a Clean Look
A minimalist studio apartment layout features neutral colors, sleek furniture, and uncluttered surfaces. A monochrome palette with warm wood tones adds depth without overwhelming the space. Built-in furniture like a Murphy bed and concealed storage enhances the modern aesthetic.
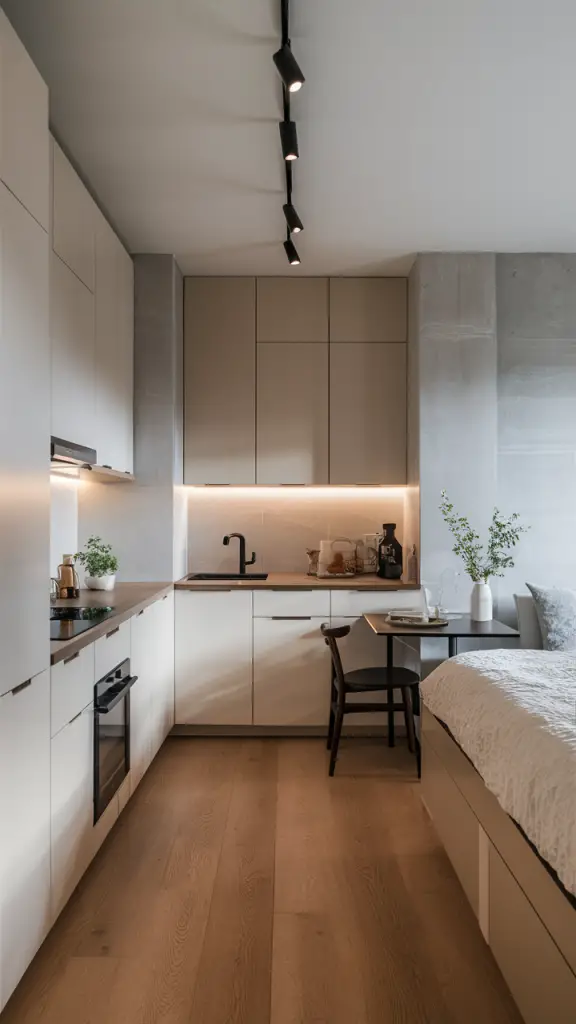
Modern Studio Apartment Layout with Smart Storage Solutions
A modern studio apartment layout should prioritize smart storage to keep the space uncluttered. Utilize built-in cabinets, under-bed storage, and multi-functional furniture like a lofted bed with a workspace below. Open shelving with decorative baskets keeps essentials organized while maintaining a sleek aesthetic. Minimalist colors like white and soft gray enhance openness.
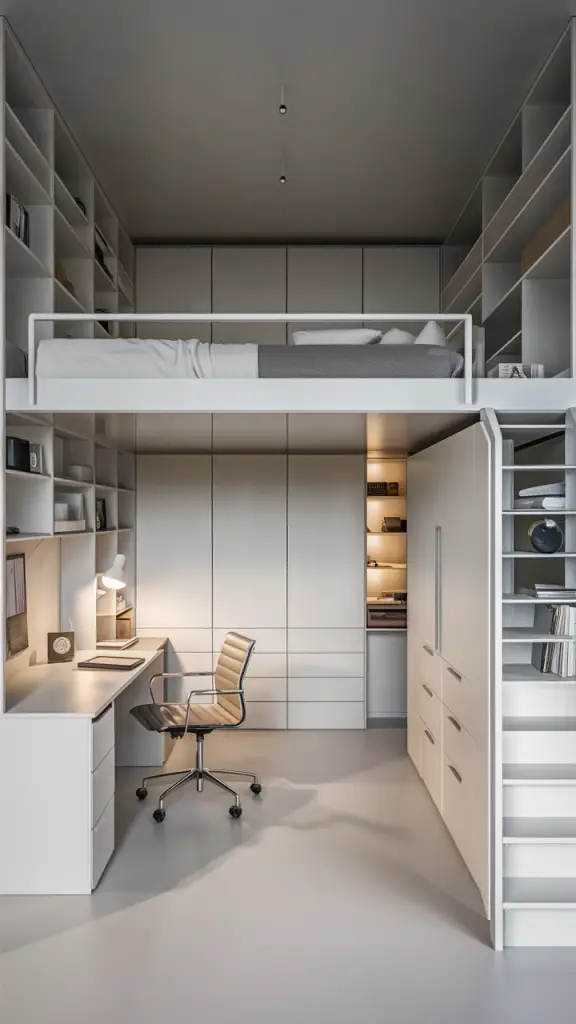
L-Shaped Studio Apartment Layout for Efficient Space Use
An L-shaped studio apartment layout creates a natural separation between living, sleeping, and kitchen areas. Positioning the bed in a corner and using a sectional sofa helps define zones without walls. A small dining table in the open space keeps the design functional and visually spacious. Light wood tones and soft lighting add warmth.
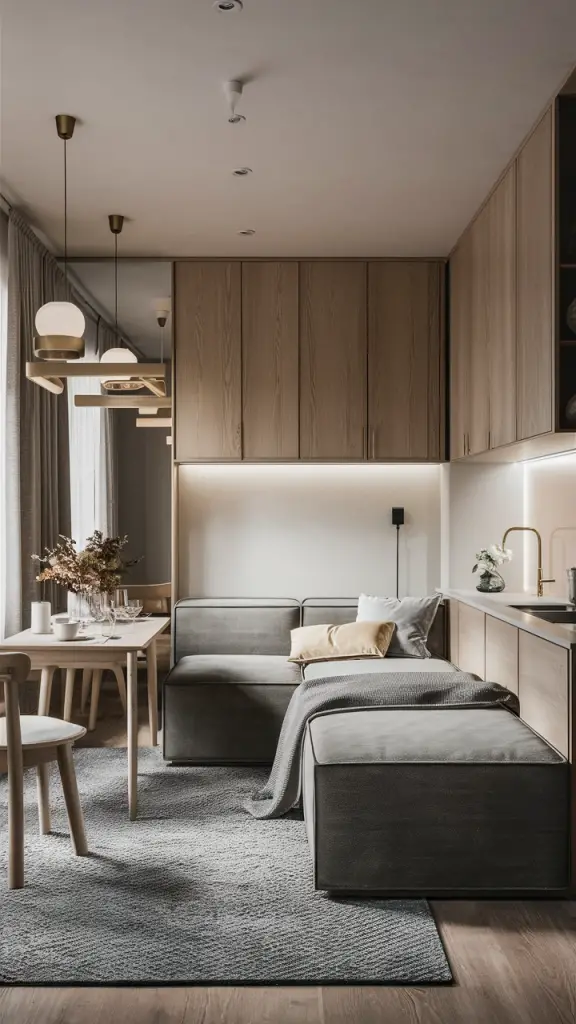
U-Shaped Studio Apartment Layout for a Cozy Feel
A U-shaped studio apartment layout wraps the living space around three walls, offering a more enclosed and cozy atmosphere. The kitchen typically occupies one side, while the living and sleeping areas share the remaining space. A combination of soft textures, plush rugs, and warm lighting enhances the inviting ambiance.
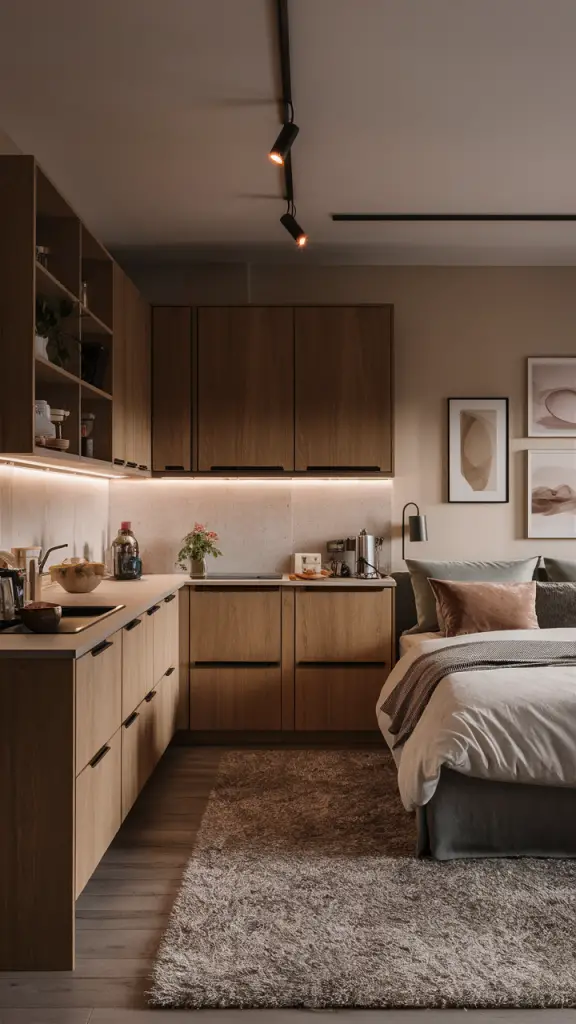
Studio Apartment Layout with a Work-from-Home Office Space
Balancing work and living in a studio apartment layout requires dedicated zones. A small but functional workspace near a window enhances productivity. Use a slim desk, floating shelves, and a comfortable chair to save space. Neutral colors and task lighting create an efficient work-from-home office space without overwhelming the room.
How to Design a Studio Apartment for Maximum Natural Light
Enhancing natural light in a studio apartment layout makes the space feel larger and more inviting. Floor-to-ceiling windows, sheer curtains, and mirrored surfaces help reflect sunlight. Light-colored furniture and open shelving prevent the space from feeling cramped while maintaining a fresh, modern aesthetic.
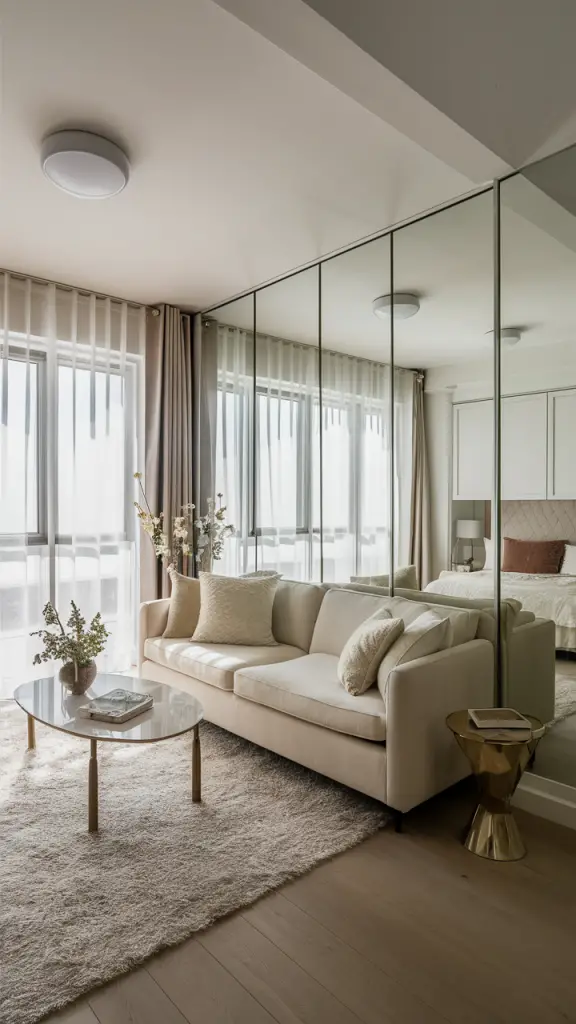
Best Color Schemes for Studio Apartment Layouts
Choosing the right color scheme in a studio apartment layout influences mood and space perception. Minimalist tones like white, beige, and soft pastels create a sense of openness, while deep blues and greens add depth. Accent walls or subtle contrast in furniture keep the space visually engaging.
How to Use Rugs to Define Spaces in a Studio Apartment
Rugs play a vital role in defining separate areas within a studio apartment layout floor plan open concept small spaces. A large rug under the bed differentiates the sleeping area, while a smaller one anchors the seating zone. Using different textures and complementary colors enhances the division without needing walls.
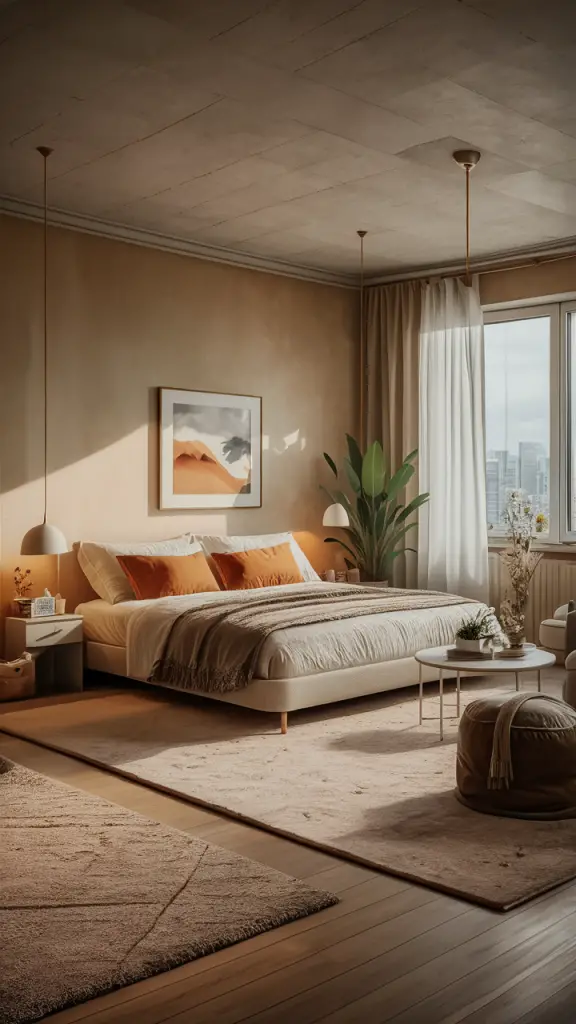
Scandinavian-Inspired Studio Apartment Layout
A Scandinavian-inspired studio apartment layout blends minimalist design with warmth and functionality. White walls, light wood flooring, and cozy textiles create a balanced and stylish space. Simple furniture, natural light, and greenery enhance the modern yet welcoming ambiance.
Boho-Chic Studio Apartment Layout with Warm Tones
A boho-chic studio apartment layout embraces earthy colors, natural textures, and layered decor. Start with a small yet comfortable floor plan, incorporating a low-profile bed, rattan furniture, and a soft woven rug. Room dividers made of bamboo or sheer curtains help create separate zones without blocking light. Add macramé wall hangings and warm lighting to complete the cozy vibe.
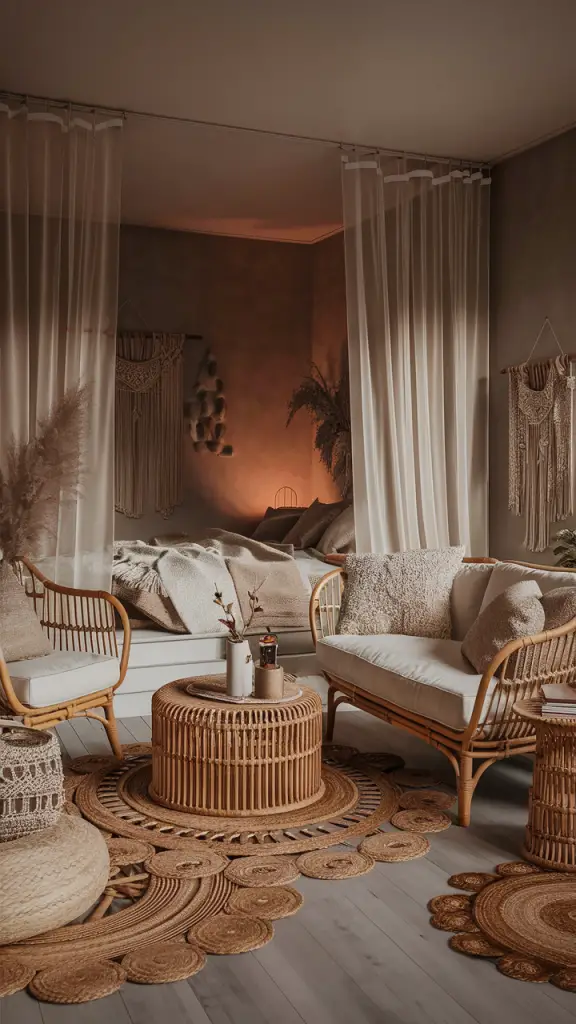
Industrial-Style Studio Apartment Layout for an Urban Look
An industrial-style studio apartment layout focuses on raw materials and bold contrasts. Exposed brick walls, metal shelving, and dark-toned furniture create a sleek urban atmosphere. Keep the kitchen compact with black cabinetry and stainless steel appliances. A lofted bedroom area or open shelving adds storage without cluttering the space.
Japanese-Inspired Studio Apartment Layout with Sliding Doors
A Japanese-inspired studio apartment layout prioritizes simplicity and functionality. A minimalist floor plan with tatami mats, shoji screen room dividers, and low furniture enhances the Zen atmosphere. Keep color schemes neutral, incorporating natural wood tones and soft lighting for a tranquil space. A narrow but efficient kitchen follows a clean, uncluttered aesthetic.
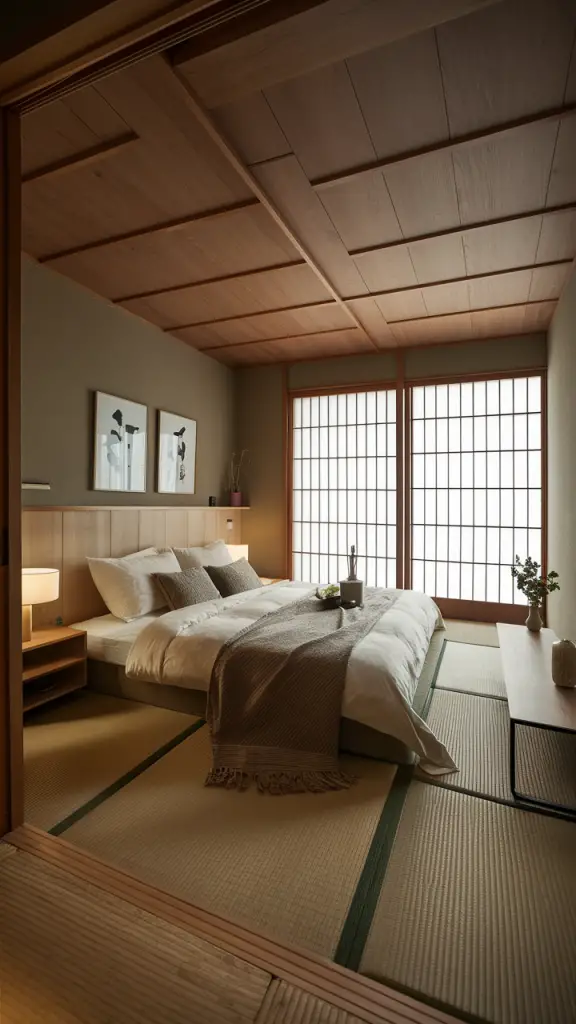
How to Create a Cozy Sleeping Nook in a Studio Apartment
Creating a cozy sleeping nook in a studio apartment layout is essential for privacy and comfort. Use a square or L-shaped layout to define the sleeping area, incorporating a canopy bed, curtains, or a bookshelf as a divider. Soft bedding, layered pillows, and warm lighting enhance the cozy feel while keeping the space inviting.
The Best Studio Apartment Layouts for Couples
A studio apartment layout for couples requires smart use of space while maintaining privacy. A floor plan open concept small spaces design works well with an L-shaped or two-room feel. Utilize a loft bed to create separation or opt for a narrow layout with multi-functional furniture like a sofa bed. A neutral color scheme ensures harmony in the shared space.
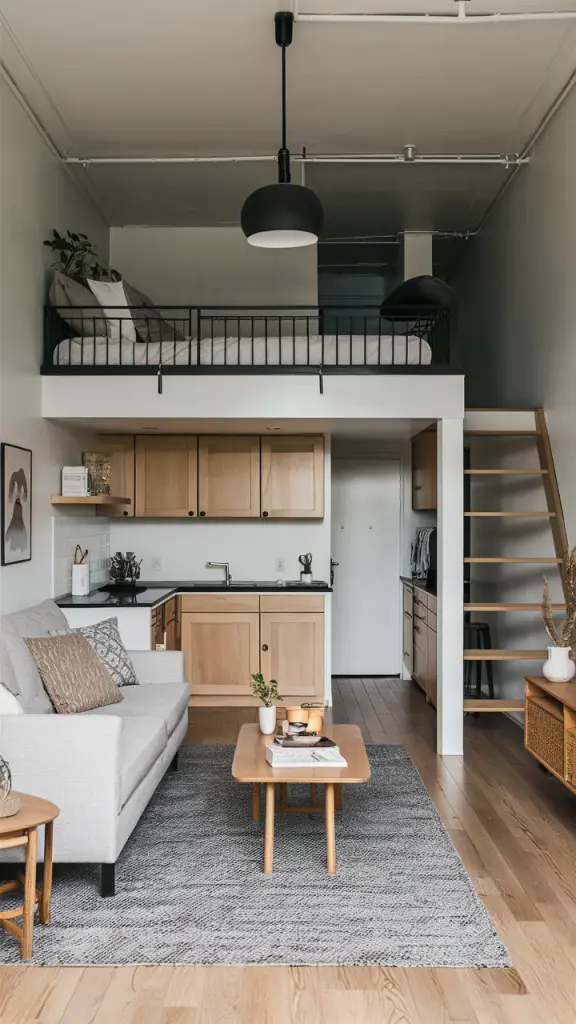
Space-Saving Studio Apartment Layouts for College Students
A studio apartment layout small for students needs efficiency without sacrificing comfort. A micro floor plan with a raised bed and study desk underneath optimizes vertical space. Floating shelves, wall-mounted desks, and compact storage solutions prevent clutter. Bright colors and modern decor create an inviting yet functional environment.
Save Pin
