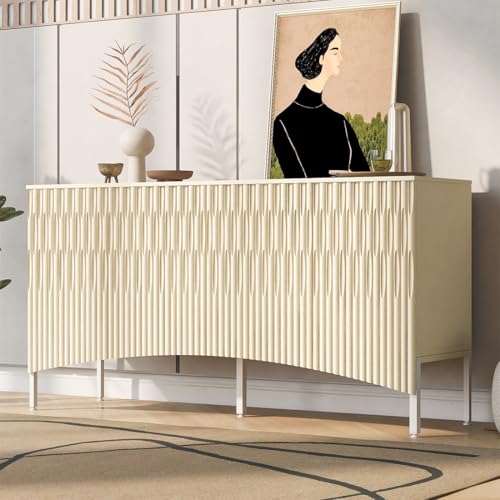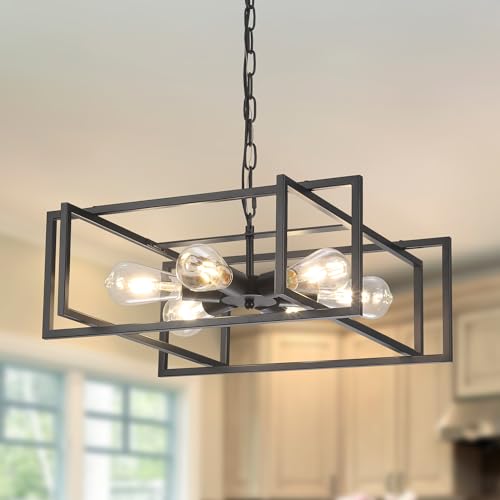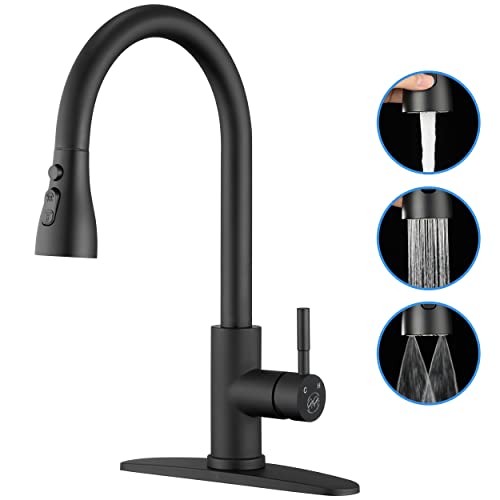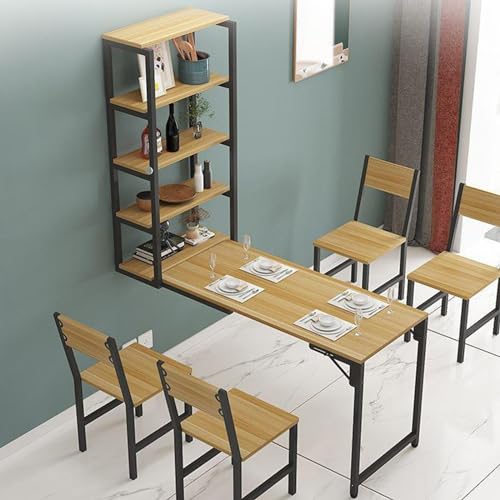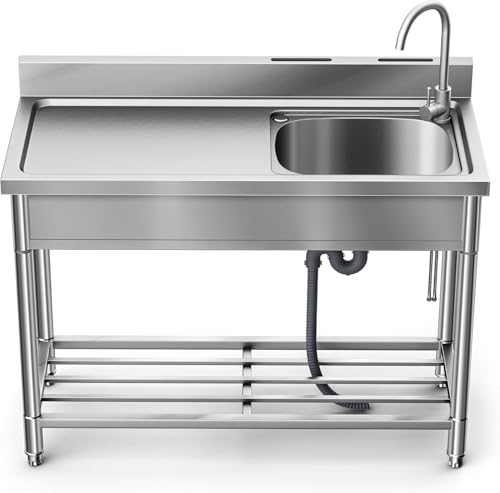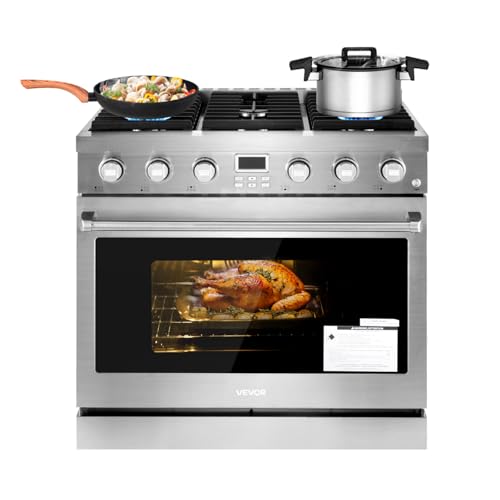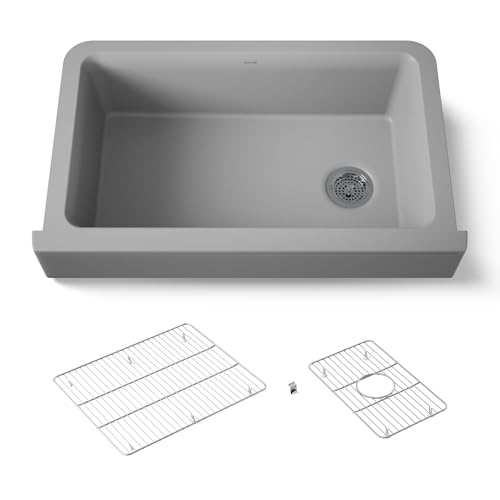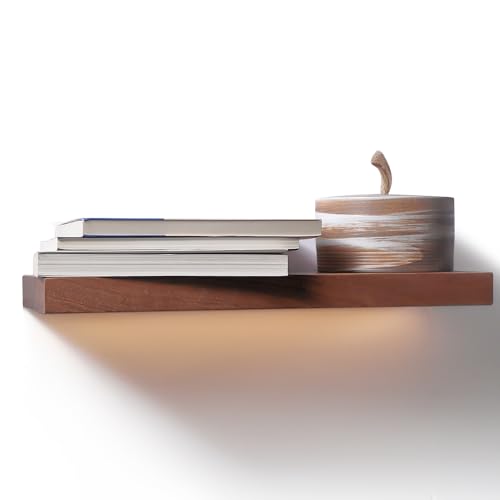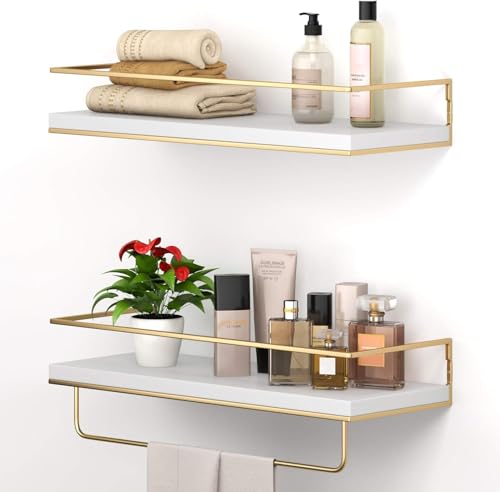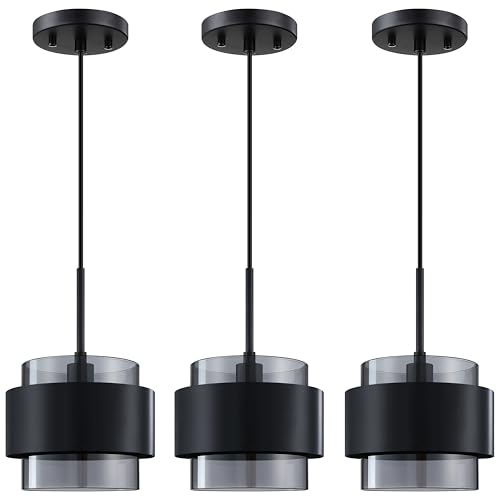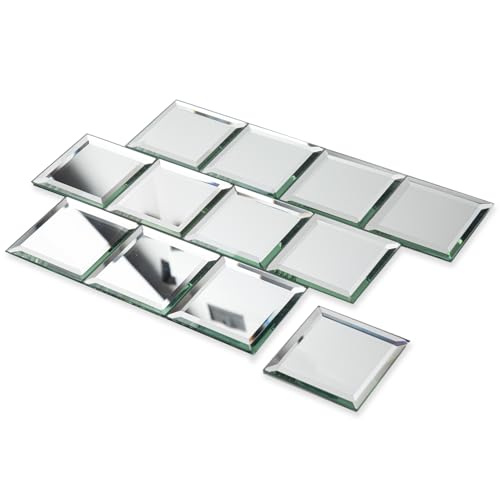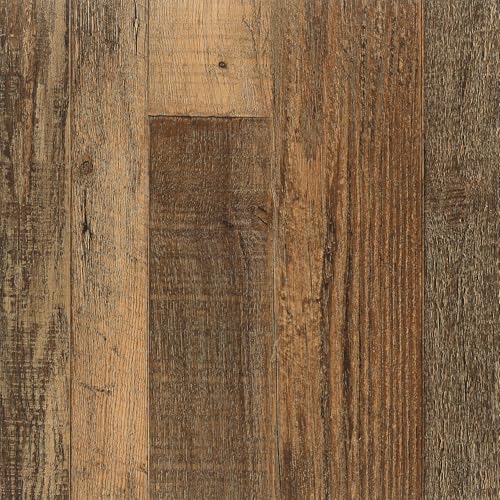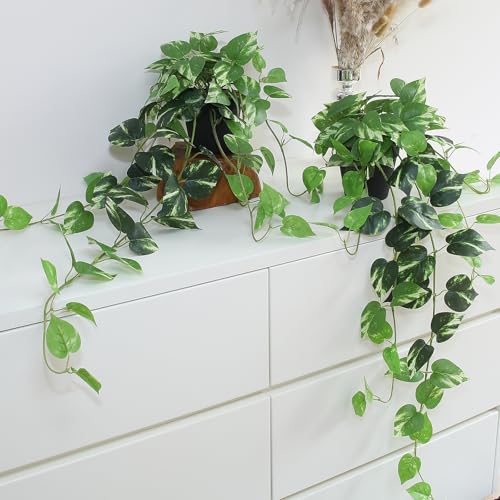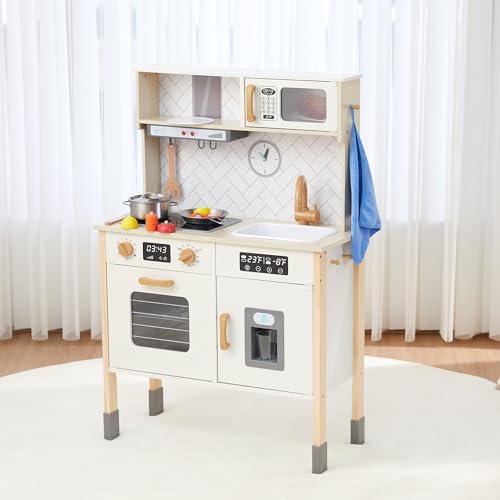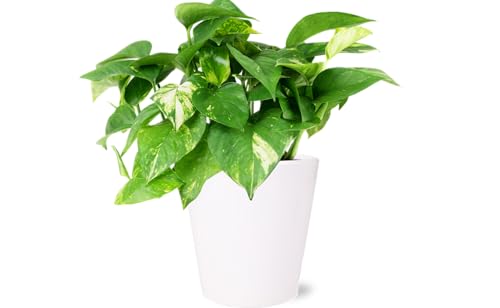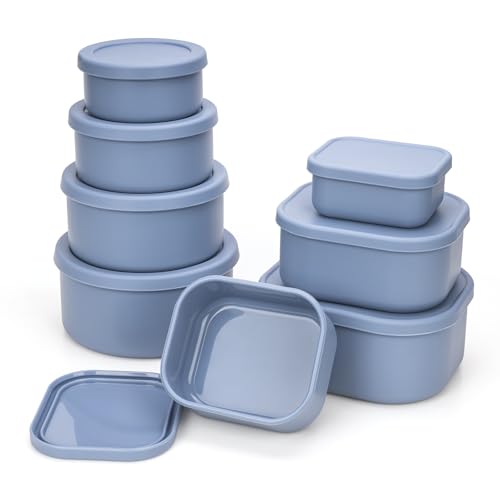Creative Mini Kitchen Ideas for Small Spaces: Stylish and Functional Solutions
Small kitchens can be both functional and stylish with the right design choices. Whether you’re planning for an apartment, office, or a cozy cabin, these mini kitchen ideas for small spaces will help you maximize efficiency without compromising aesthetics.
Compact Kitchen Designs for Studio Apartments
In studio apartments, the kitchen needs to blend seamlessly with the living area. Opt for an L-shaped layout with built-in cabinets and a small counter for dining. Use neutral colours to keep the space open and airy.
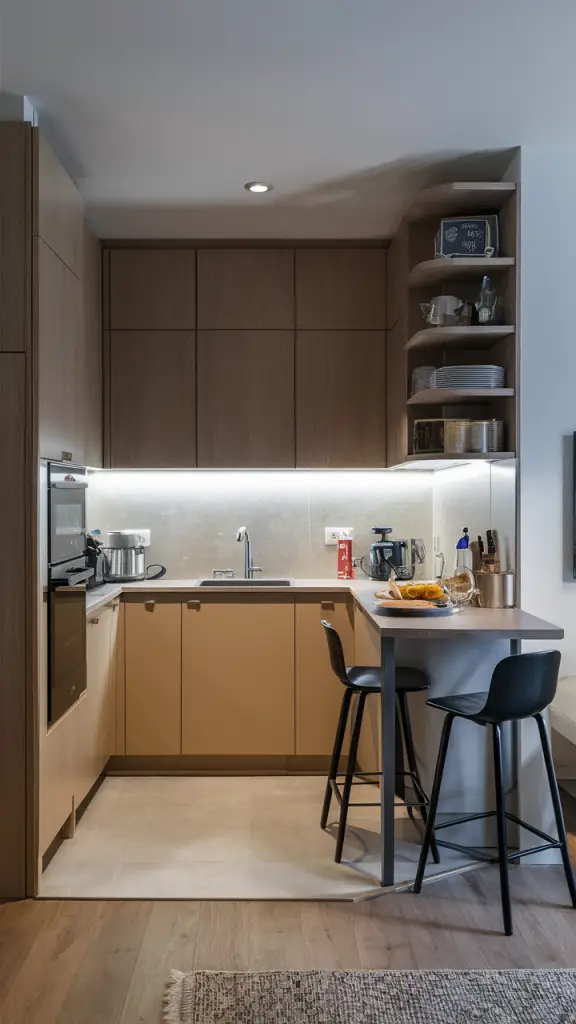
Utilizing Vertical Space in Mini Kitchens
Maximise vertical space with tall units, open shelving or hanging pot racks. Store less frequently used items on higher shelves and keep essentials within easy reach. Use bright lighting to improve visibility.
Shop the Interior Look 🛋️
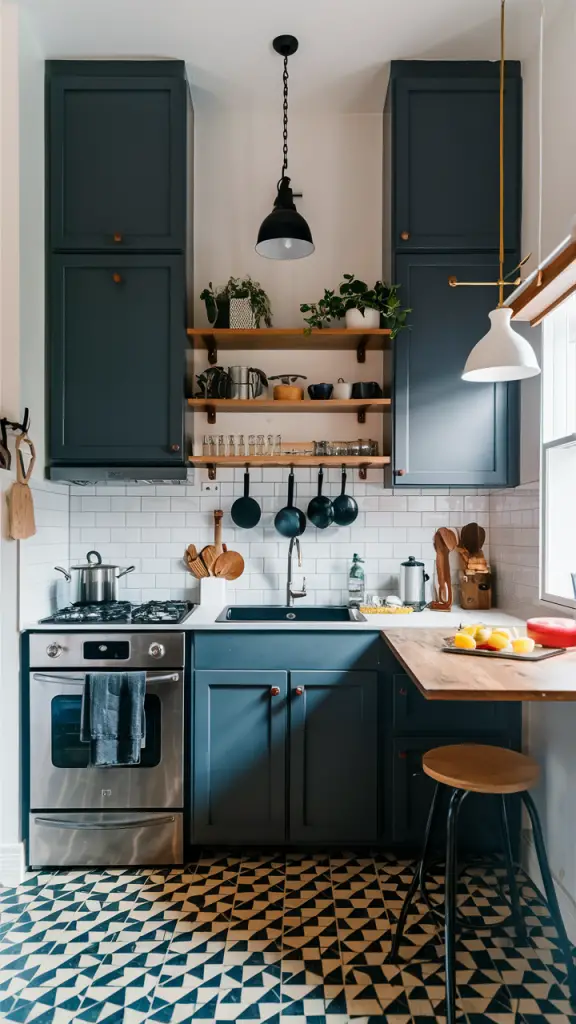
Smart Storage Solutions for Small Kitchens
Integrate pull-out drawers, lazy susans and under-sink storage to maximise every inch of space. Add labelled containers and stackable bins for organised storage. Include hooks for hanging utensils to free up counter space.
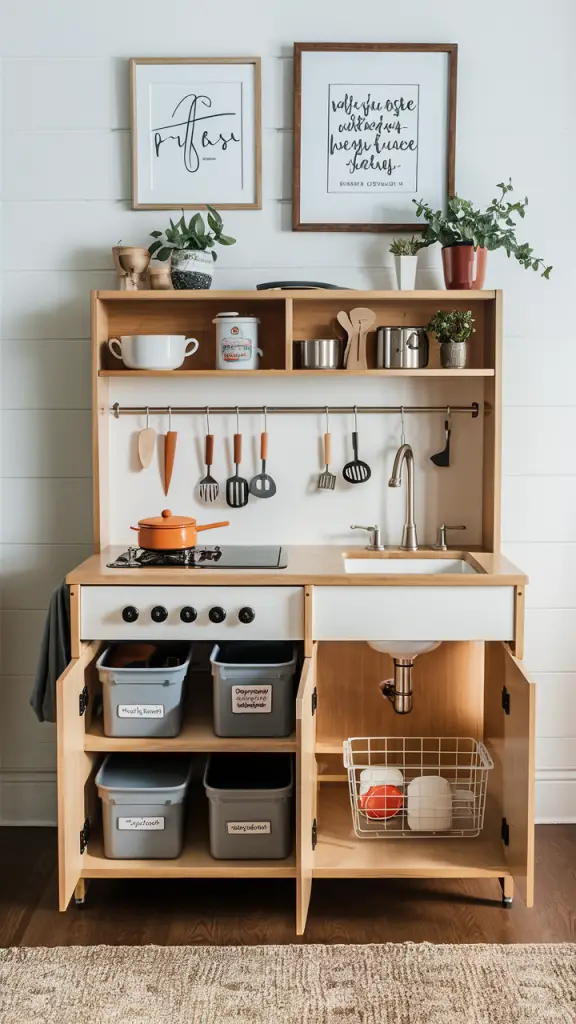
Multi-Functional Furniture for Mini Kitchens
Include multi-purpose furniture, such as a folding table that doubles as a prep area or storage bench. Use lightweight, moveable pieces to adapt the space as needed.
Shop the Interior Look 🛋️
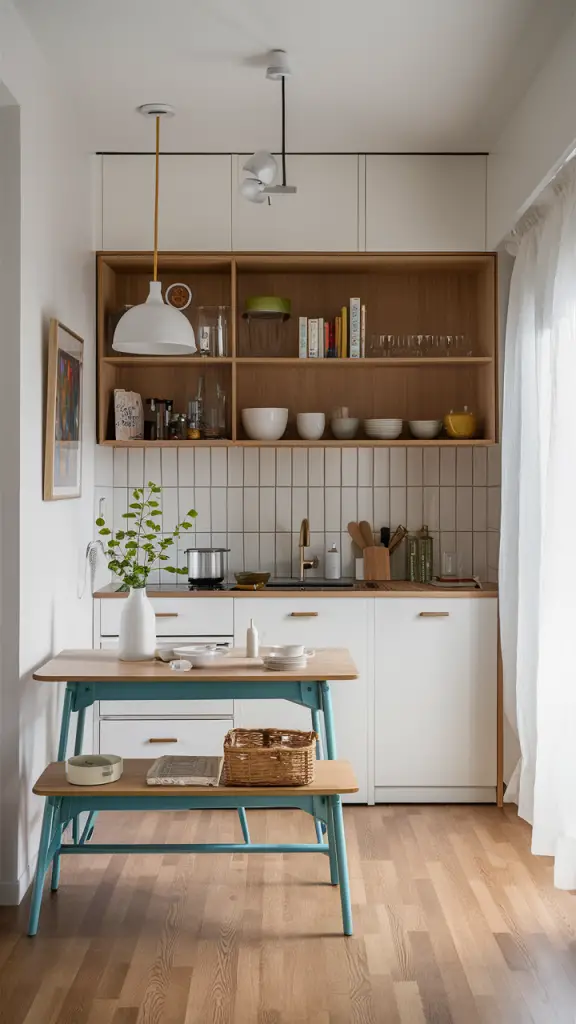
Minimalist Mini Kitchens with Clean Lines
A minimalist approach works well in small kitchens. Use sleek units with handleless doors and monochrome colour schemes. Keep worktops uncluttered with built-in appliances to maintain a tidy look.
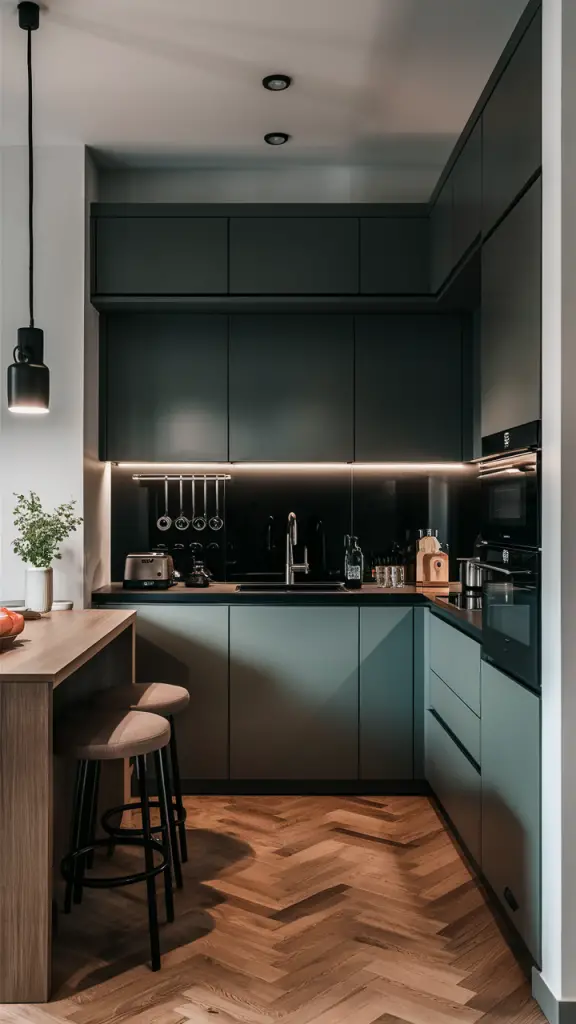
How to Incorporate Open Shelving in Small Spaces
Open shelving adds charm and accessibility to mini kitchens. Use sturdy wooden or metal shelves to display plates, glasses or spices. Keep the arrangement tidy for a stylish yet functional look.
Shop the Interior Look 🛋️
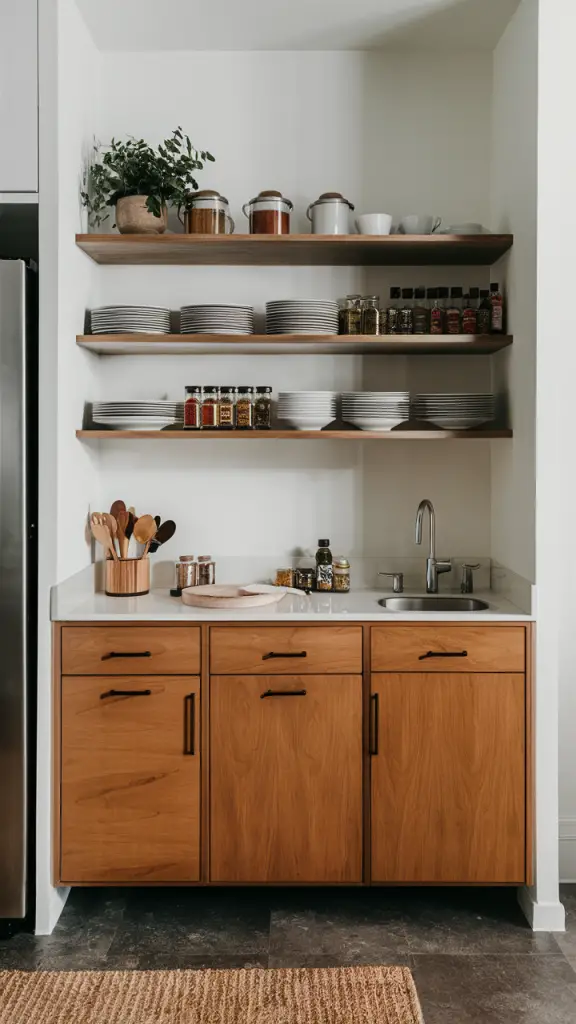
Small Kitchen Ideas with Built-In Appliances
Built-in appliances save space and create a cohesive look. Consider a compact dishwasher, microwave and hob integrated into your units. Choose stainless steel or black finishes for a sleek look.
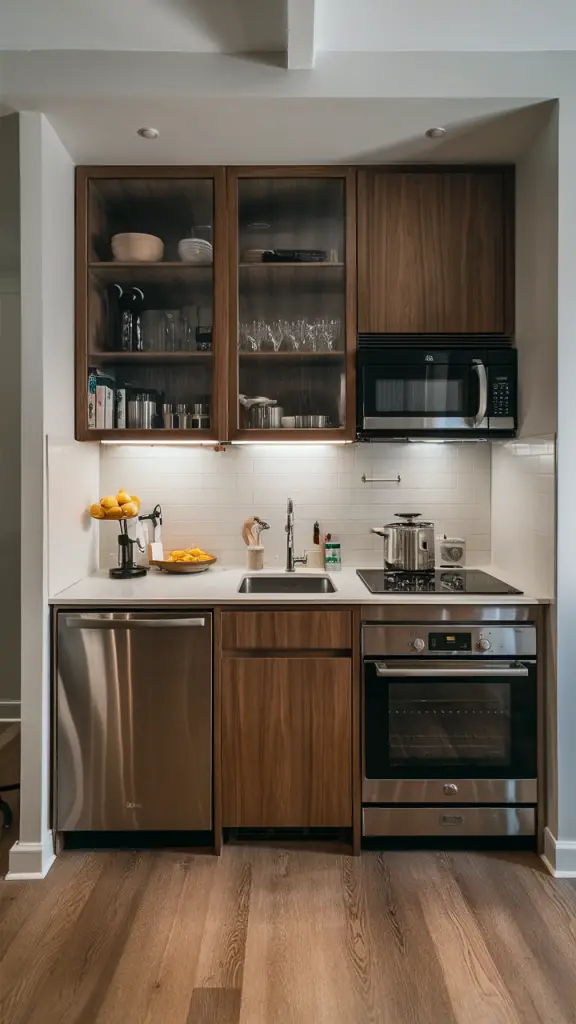
Choosing the Right Color Palette for Mini Kitchens
The colour palette can make a big difference to how spacious a mini kitchen feels. Use pale tones such as white, cream or pastels for walls and cabinets. Add pops of colour with accessories or backsplashes.
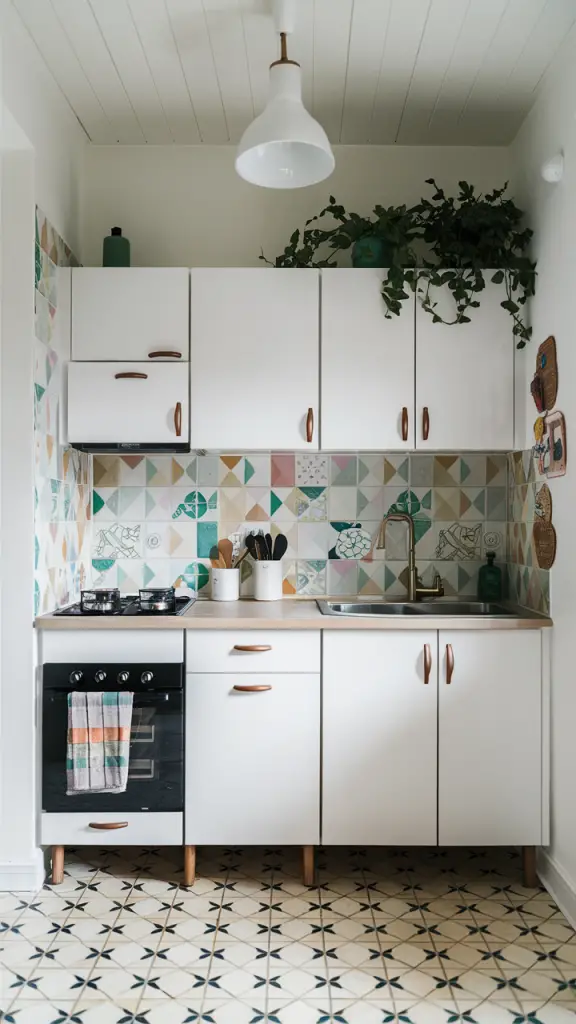
Space-Saving Island Ideas for Tiny Kitchens
A small kitchen island can provide extra work space and storage. Choose a narrow, mobile island with built-in shelves. Use it as a prep area, a dining table or even a place for small appliances.
Shop the Interior Look 🛋️
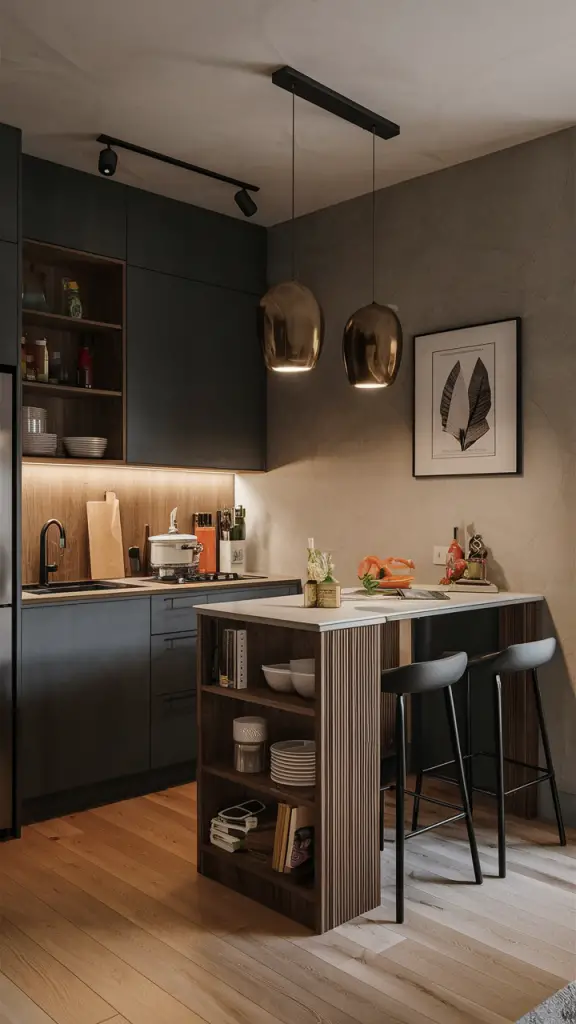
Maximizing Countertop Space in a Mini Kitchen
Use vertical storage, such as wall-mounted utensil racks and magnetic knife strips, to keep worktops clear. Consider a folding cutting board over the sink to create extra workspace when needed.
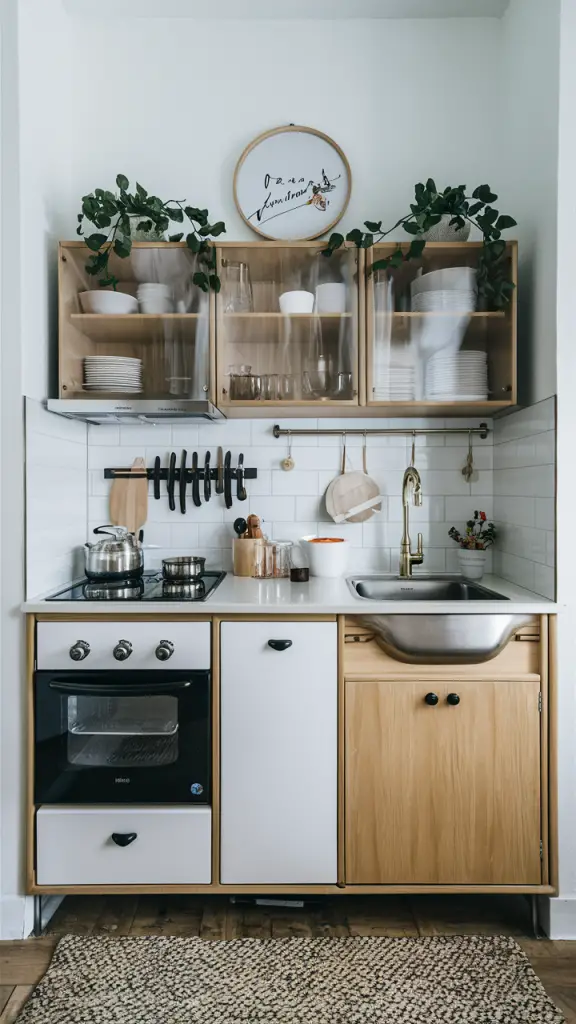
Mini Kitchen Ideas with Sliding Cabinet Doors
Sliding cabinet doors save space by eliminating the need for door overhangs. Use frosted glass or wood finishes to add a modern or rustic touch. Combine with recessed lighting inside the units for a sophisticated look.
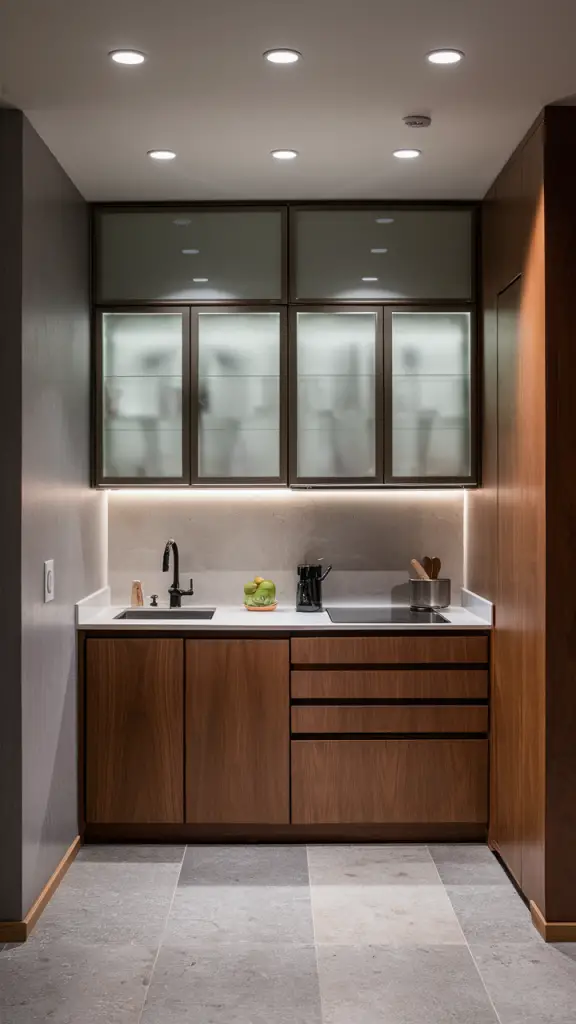
Under-Cabinet Lighting for Small Kitchens
Under-cabinet lighting improves visibility and adds atmosphere. Use LED strip lighting for energy efficiency and a clean look. Choose warm or cool tones to match the style of your kitchen.
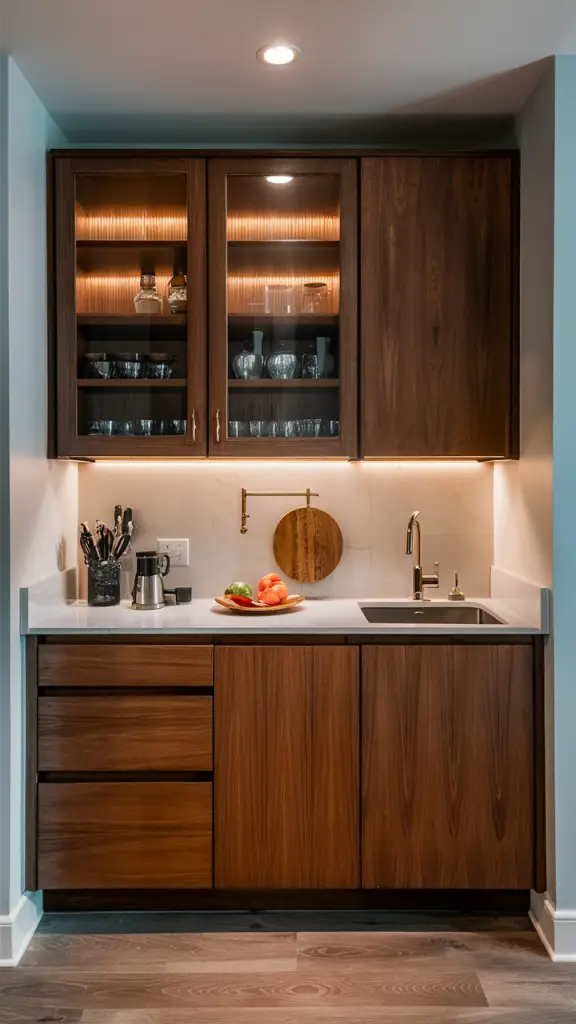
Mini Kitchens with Pull-Out Pantries
A pull-out pantry makes the most of tight spaces. Install one between appliances or cabinets to store canned goods, condiments or snacks. Add adjustable shelves for flexibility.
Shop the Interior Look 🛋️
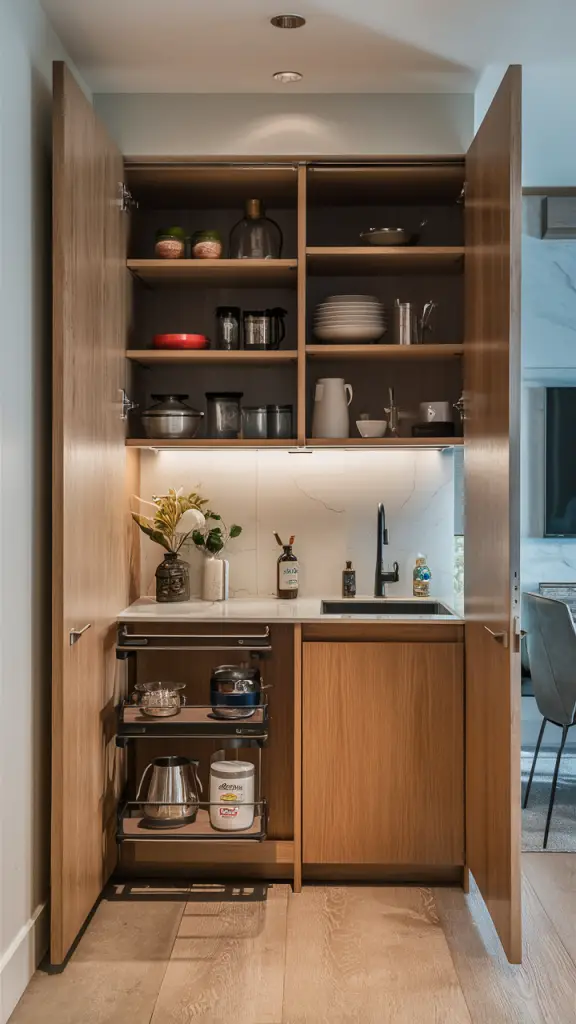
Wall-Mounted Foldable Tables for Tiny Spaces
Folding tables save space and offer flexibility. Mount one on the wall for use as a dining table or additional prep area. Choose a lightweight material that complements your kitchen décor.
Shop the Interior Look 🛋️
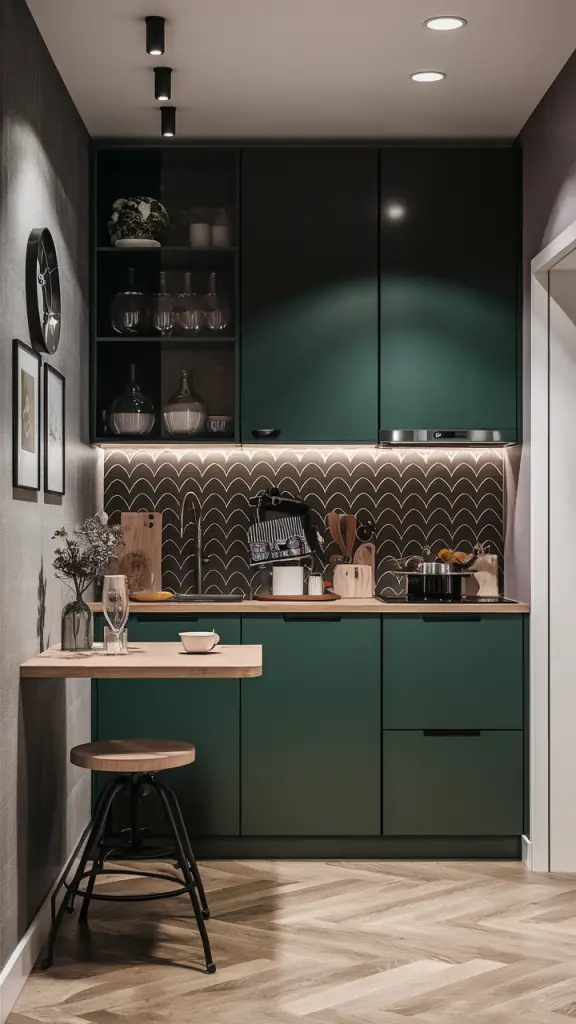
Mini Kitchen Ideas with Glass Cabinet Doors
Glass doors make a small kitchen feel more open. Use clear or frosted glass to display crockery or decor. Keep the contents tidy to avoid a cluttered look.
Shop the Interior Look 🛋️
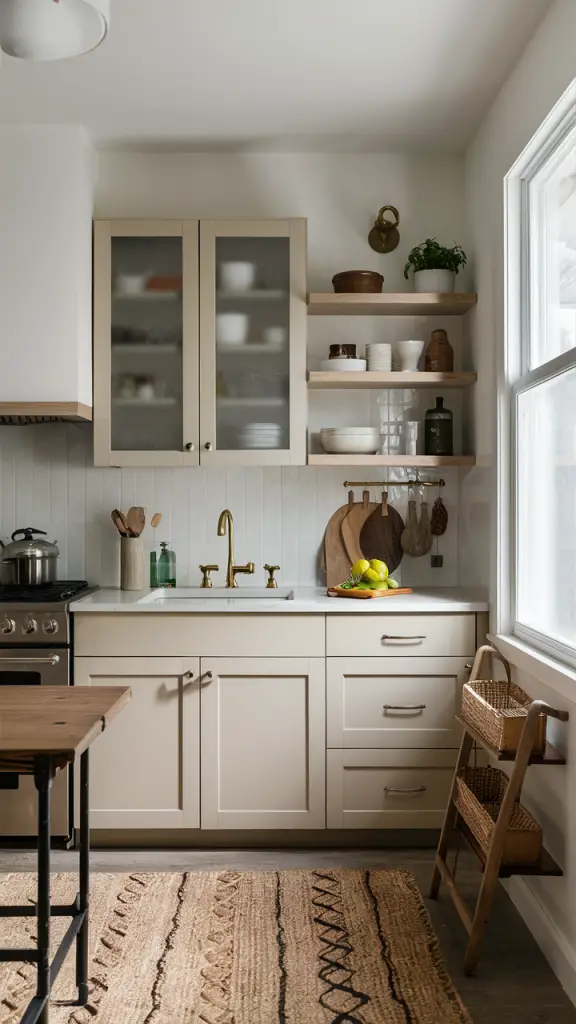
How to Make the Most of Corners in Small Kitchens
Corners are often underused in small kitchens. Add corner shelving, a lazy Susan or a corner pull-out cabinet to maximise storage. Use these areas for pots, pans or small appliances.
Shop the Interior Look 🛋️
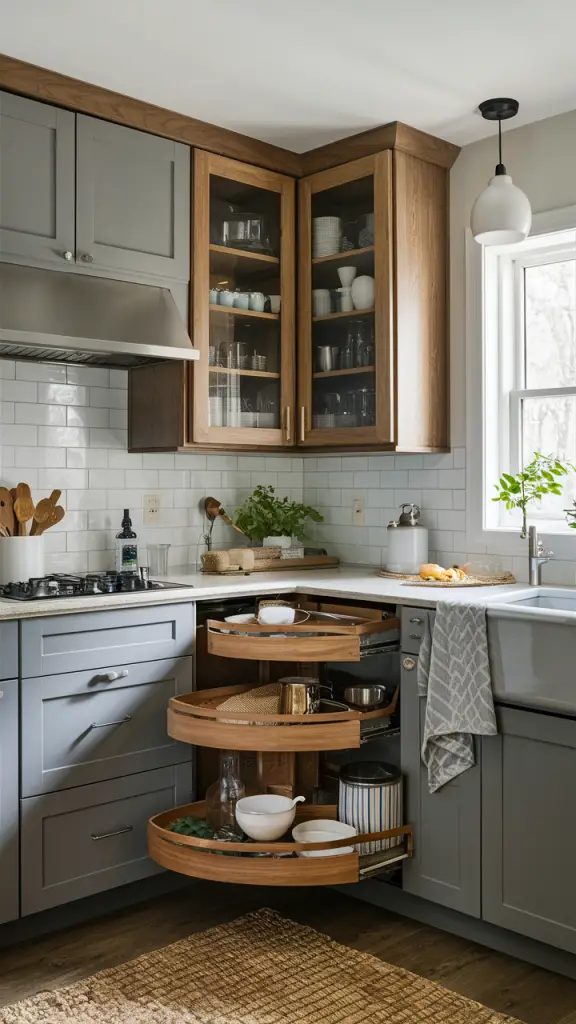
Small Kitchen Designs with a Breakfast Nook
A breakfast nook adds charm and functionality to a mini kitchen. Use a built-in bench with storage underneath to save space. Pair it with a small round table and cushions for added comfort.
Shop the Interior Look 🛋️
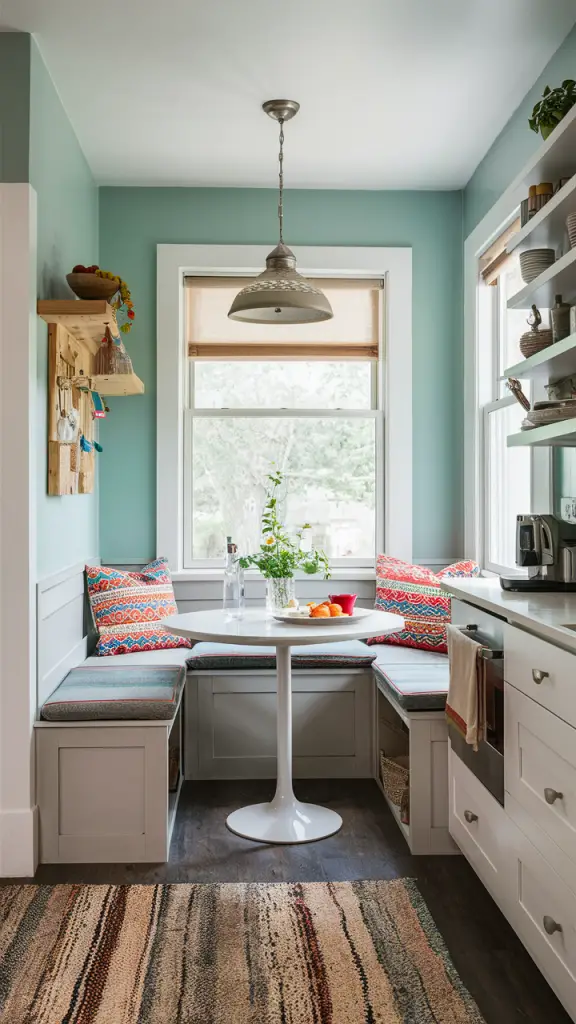
Using Mirrors to Create the Illusion of Space
Mirrors can make a small kitchen look bigger by reflecting light and creating depth. Create a mirrored backsplash or add a large mirror to a wall. Pair them with light-coloured cabinets to enhance the effect.
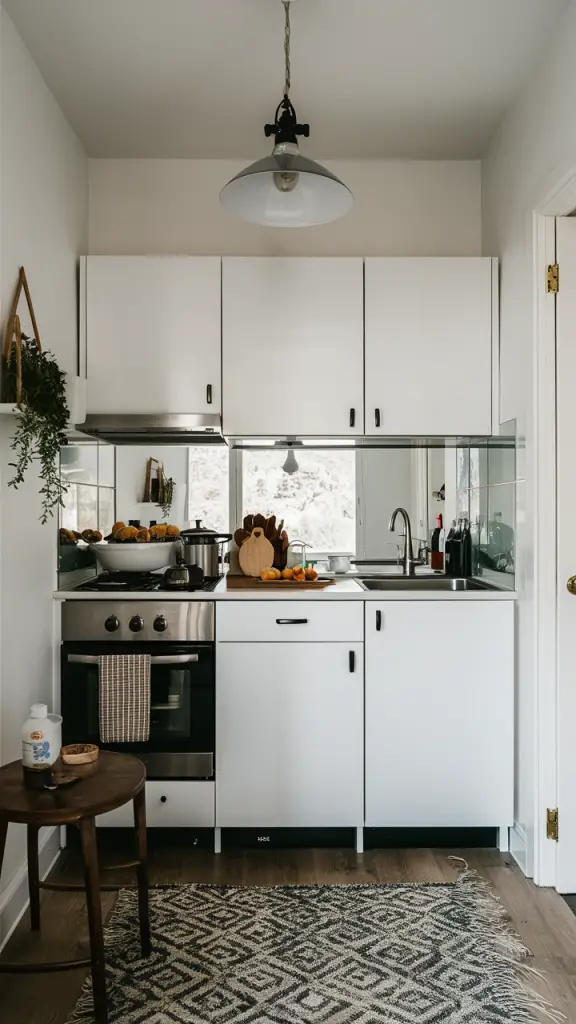
Compact Kitchen Layouts for Narrow Rooms
A galley kitchen layout works best in tight spaces. Place cabinets and appliances along both walls or one side for optimal flow. Use slimline appliances to save space and add under-cabinet lighting to brighten the area.
Shop the Interior Look 🛋️
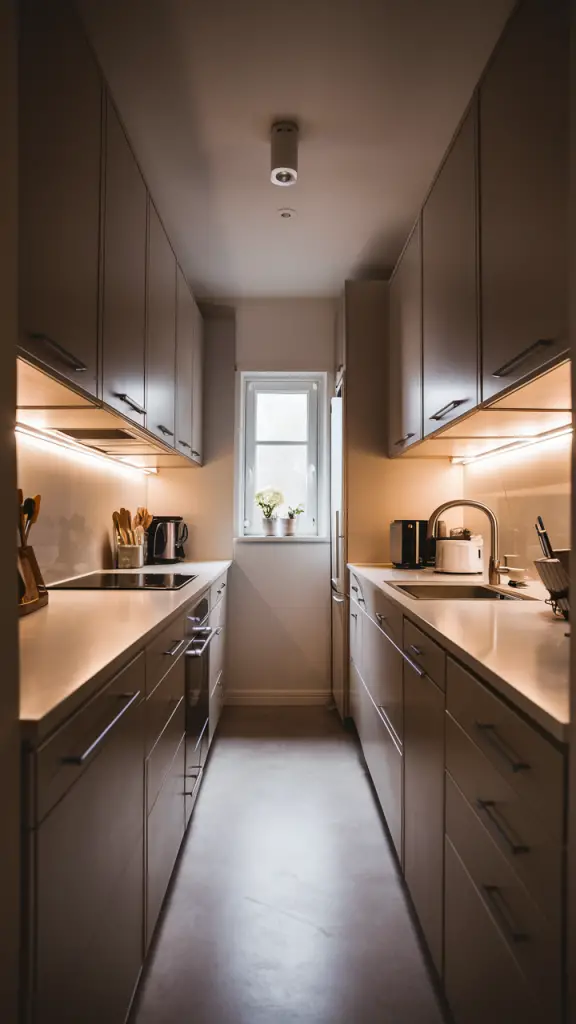
Mini Kitchen Ideas with a Pop of Color
A pop of color can bring life to a small kitchen. Choose a vibrant hue for the backsplash or cabinets while keeping the rest neutral. Use accessories like colorful dishware or rugs to complement the look.
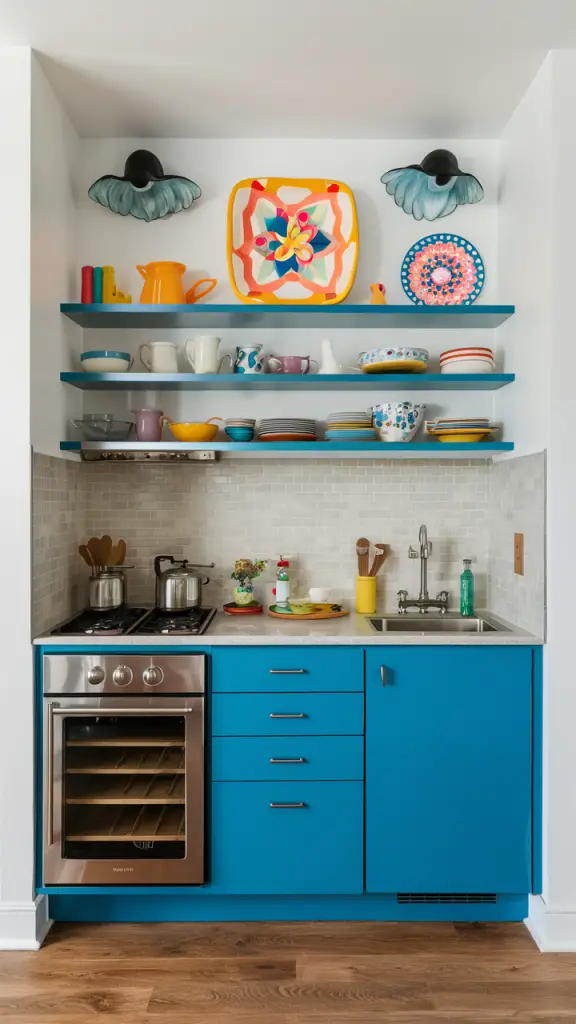
Smart Organization Hacks for Tiny Kitchens
Keep everything organized with hacks like magnetic spice racks, pegboards, and stackable containers. Install pull-out shelves in cabinets and use dividers to maximize storage efficiency.
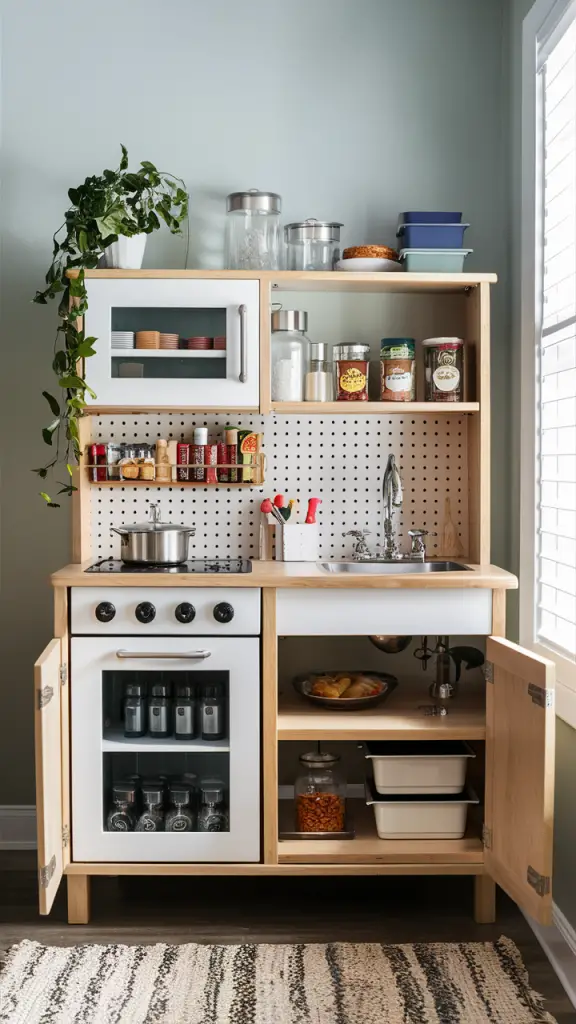
How to Incorporate Greenery in Small Kitchens
Adding plants to a mini kitchen can make it feel fresh and inviting. Use hanging planters or small pots on windowsills. Choose low-maintenance plants like herbs or succulents for added functionality.
Shop the Interior Look 🛋️
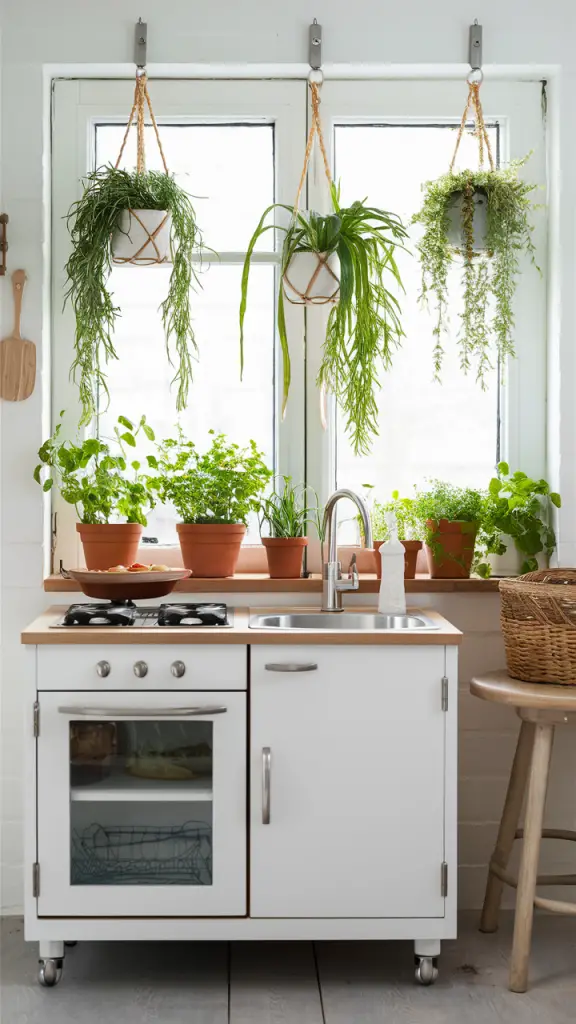
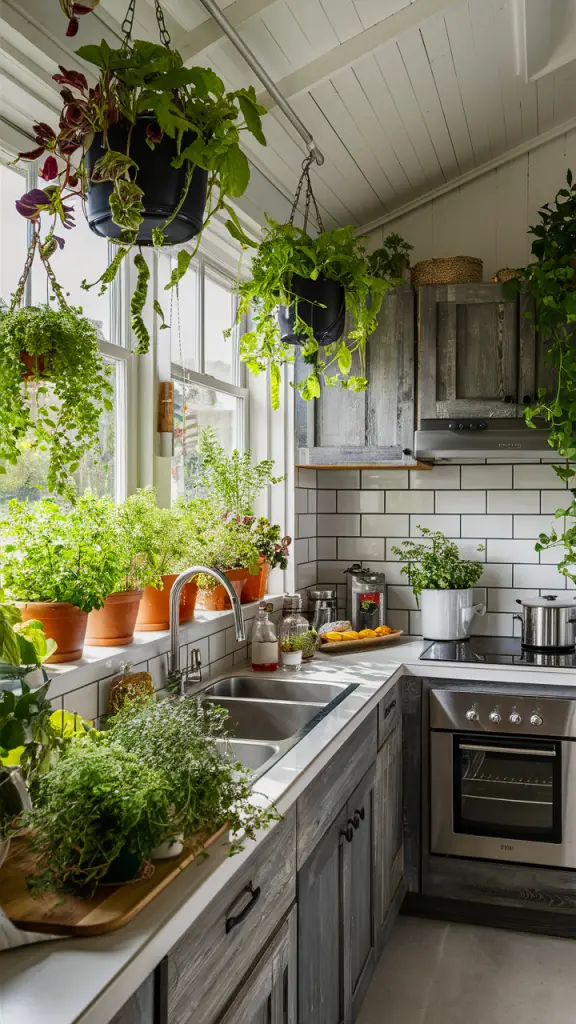
Mini Kitchens with Integrated Dining Areas
Incorporate a dining area by extending the countertop or using a foldable wall-mounted table. Choose stools that can be tucked underneath to save space. Keep the design cohesive with matching materials.
Shop the Interior Look 🛋️
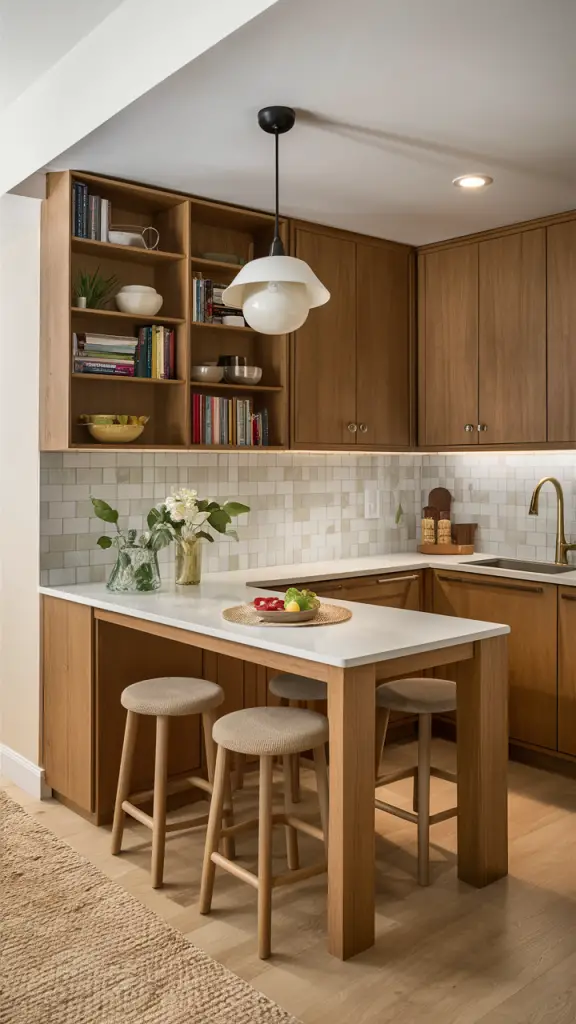
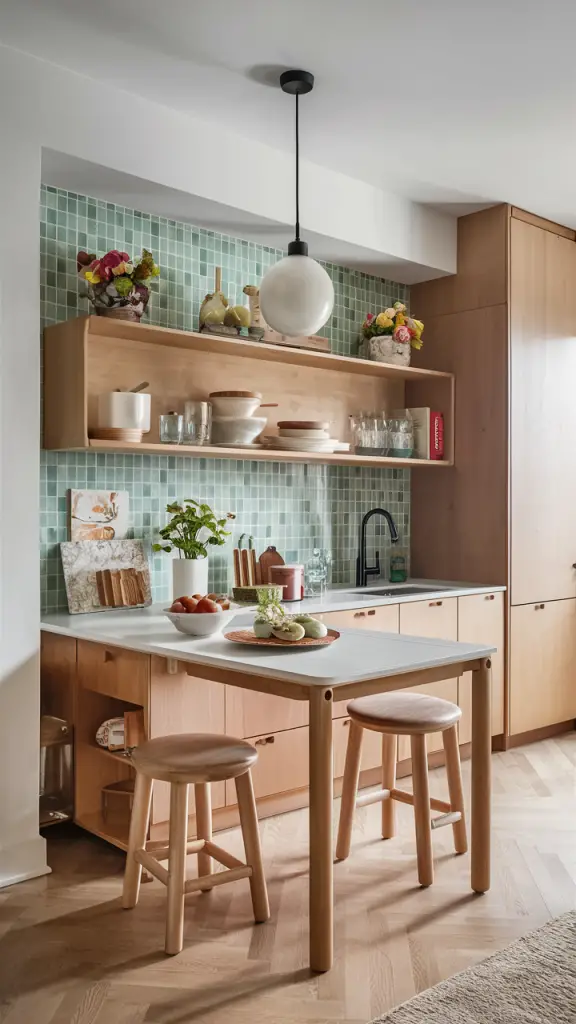
Shop the Interior Look 🛋️
Save Pin

